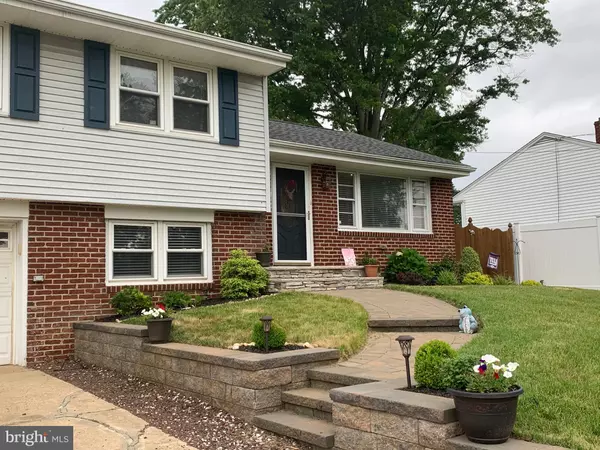For more information regarding the value of a property, please contact us for a free consultation.
47 WINDING WAY Hamilton, NJ 08620
Want to know what your home might be worth? Contact us for a FREE valuation!

Our team is ready to help you sell your home for the highest possible price ASAP
Key Details
Sold Price $295,000
Property Type Single Family Home
Sub Type Detached
Listing Status Sold
Purchase Type For Sale
Square Footage 1,360 sqft
Price per Sqft $216
Subdivision Yardville Heights
MLS Listing ID NJME296808
Sold Date 08/13/20
Style Split Level
Bedrooms 3
Full Baths 1
Half Baths 1
HOA Y/N N
Abv Grd Liv Area 1,360
Originating Board BRIGHT
Year Built 1955
Annual Tax Amount $6,691
Tax Year 2019
Lot Size 6,200 Sqft
Acres 0.14
Lot Dimensions 62.00 x 100.00
Property Description
Beautifully updated home in Yardville Heights! The Cambridge walkway and steps lead you into your next home. Kitchen with stainless appliances, quartz counter tops and plenty of storage. Hardwood floors throughout most of the house. Three nicely sized bedrooms with updated baths. Lower level family room with walk out to a 3 seasons room and picturesque landscaped yard with separate garden area. A maintenance free trek deck for entertaining. Six foot privacy fence that surrounds the property. All of this and a new roof that was installed a week ago. Walk up attic for storage and large crawl space for your additional storage needs. This is a must see. Close to all major roadways for an easy commute.
Location
State NJ
County Mercer
Area Hamilton Twp (21103)
Zoning RES
Rooms
Other Rooms Living Room, Dining Room, Primary Bedroom, Bedroom 2, Bedroom 3, Kitchen, Family Room, Laundry
Basement Other
Interior
Interior Features Attic, Crown Moldings, Dining Area, Floor Plan - Open, Wood Floors
Hot Water Natural Gas
Heating Central, Forced Air
Cooling Central A/C
Equipment Built-In Range, Dishwasher, Dryer - Gas, Oven - Self Cleaning, Oven/Range - Gas, Refrigerator, Stainless Steel Appliances, Washer
Furnishings No
Fireplace N
Window Features Double Hung
Appliance Built-In Range, Dishwasher, Dryer - Gas, Oven - Self Cleaning, Oven/Range - Gas, Refrigerator, Stainless Steel Appliances, Washer
Heat Source Natural Gas
Laundry Lower Floor
Exterior
Parking Features Built In, Inside Access
Garage Spaces 1.0
Fence Privacy
Utilities Available Natural Gas Available, Sewer Available
Water Access N
View Street
Roof Type Asphalt,Shingle
Street Surface Black Top,Paved
Accessibility None
Road Frontage Boro/Township
Attached Garage 1
Total Parking Spaces 1
Garage Y
Building
Lot Description Front Yard, Rear Yard
Story 1.5
Foundation Block, Concrete Perimeter
Sewer Public Sewer
Water Public
Architectural Style Split Level
Level or Stories 1.5
Additional Building Above Grade, Below Grade
Structure Type Block Walls
New Construction N
Schools
School District Hamilton Township
Others
Senior Community No
Tax ID 03-02615-00012
Ownership Fee Simple
SqFt Source Assessor
Acceptable Financing Cash, Conventional, FHA, VA
Listing Terms Cash, Conventional, FHA, VA
Financing Cash,Conventional,FHA,VA
Special Listing Condition Standard
Read Less

Bought with Sharon Sawka • RE/MAX Tri County



