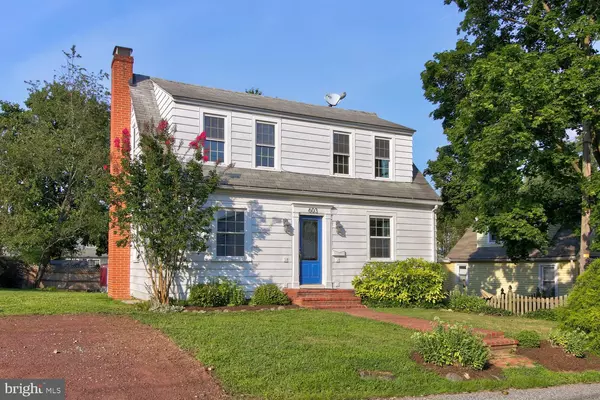For more information regarding the value of a property, please contact us for a free consultation.
603 CANNON ST Chestertown, MD 21620
Want to know what your home might be worth? Contact us for a FREE valuation!

Our team is ready to help you sell your home for the highest possible price ASAP
Key Details
Sold Price $154,900
Property Type Single Family Home
Sub Type Detached
Listing Status Sold
Purchase Type For Sale
Square Footage 1,030 sqft
Price per Sqft $150
Subdivision Chestertown Historic District
MLS Listing ID MDKE117048
Sold Date 10/01/20
Style Traditional
Bedrooms 3
Full Baths 1
Half Baths 1
HOA Y/N N
Abv Grd Liv Area 1,030
Originating Board BRIGHT
Year Built 1951
Annual Tax Amount $2,865
Tax Year 2019
Lot Size 2,600 Sqft
Acres 0.06
Property Description
Just steps from the popular rail trail, and walkable to everything in Chestertown, this charming cottage style colonial could be a wonderful 2nd home or full time residence. Walk to shops, restaurants, parks, and state of the art marina facilities at Port of Chestertown Marina. Off street parking and a full walk-out basement offer conveniences of a much larger home. The adjacent building lot in the rear can be purchased separately. About an hour and a half commute to Washington DC, Baltimore, Philadelphia, and international airports, quietly lively Chestertown is a magnet for work from home professionals. Home is owned by a licensed Realtor. Listing agent is co-owner.
Location
State MD
County Kent
Zoning R-5
Direction West
Rooms
Other Rooms Living Room, Dining Room, Bedroom 2, Kitchen, Basement, Bedroom 1, Laundry, Bathroom 3, Full Bath, Half Bath
Basement Full, Interior Access, Unfinished, Windows, Side Entrance, Outside Entrance
Interior
Interior Features Kitchen - Eat-In, Wood Floors
Hot Water Oil
Heating Baseboard - Hot Water
Cooling Window Unit(s)
Flooring Wood, Vinyl
Fireplaces Number 1
Equipment Oven/Range - Gas, Refrigerator, Washer, Dryer
Appliance Oven/Range - Gas, Refrigerator, Washer, Dryer
Heat Source Oil
Laundry Main Floor
Exterior
Garage Spaces 2.0
Water Access N
Roof Type Shingle
Street Surface Paved
Accessibility None
Road Frontage Public
Total Parking Spaces 2
Garage N
Building
Story 2
Foundation Block
Sewer Public Sewer
Water Public
Architectural Style Traditional
Level or Stories 2
Additional Building Above Grade, Below Grade
New Construction N
Schools
Elementary Schools Garnett
Middle Schools Kent County
High Schools Kent County
School District Kent County Public Schools
Others
Senior Community No
Tax ID 1504012763
Ownership Fee Simple
SqFt Source Assessor
Acceptable Financing FHA, Conventional, Cash, USDA, VA
Listing Terms FHA, Conventional, Cash, USDA, VA
Financing FHA,Conventional,Cash,USDA,VA
Special Listing Condition Standard
Read Less

Bought with Christine A Burgess • Keller Williams Select Realtors



