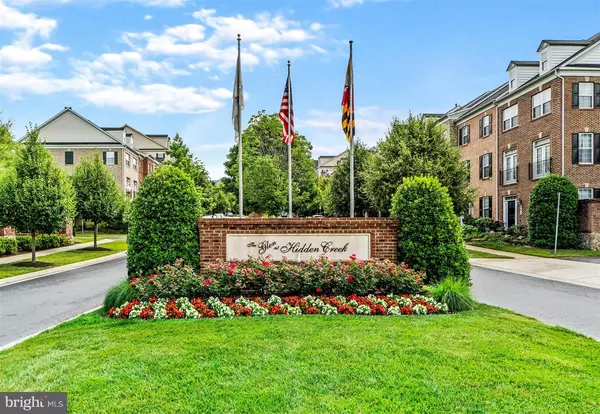For more information regarding the value of a property, please contact us for a free consultation.
583 ODENDHAL AVE Gaithersburg, MD 20877
Want to know what your home might be worth? Contact us for a FREE valuation!

Our team is ready to help you sell your home for the highest possible price ASAP
Key Details
Sold Price $375,000
Property Type Condo
Sub Type Condo/Co-op
Listing Status Sold
Purchase Type For Sale
Square Footage 2,894 sqft
Price per Sqft $129
Subdivision Hidden Creek
MLS Listing ID MDMC712474
Sold Date 10/09/20
Style Contemporary
Bedrooms 3
Full Baths 2
Half Baths 1
Condo Fees $194/mo
HOA Fees $68/mo
HOA Y/N Y
Abv Grd Liv Area 2,894
Originating Board BRIGHT
Year Built 2006
Annual Tax Amount $4,567
Tax Year 2019
Property Description
The Glen at Hidden Creek welcomes you home with this lovely townhouse. Gorgeous columns and crown molding adds detail and classic charm to this open concept beauty. The gourmet kitchen is spacious with granite countertops, stainless steel appliances, wooden cabinets and an island with storage galore. The deluxe master suite is breathtaking with a wonderful walk in closet and full master bath complete with double shower head and double sink vanity. Cozy up by the gas fireplace or enjoy an evening socializing out the deck overlooking the community. The HVAC is brand new and there is a central vacuum system to make cleaning quick and convenient throughout the home. A must see and this home could be yours!
Location
State MD
County Montgomery
Zoning MXD
Rooms
Other Rooms Primary Bedroom, Bedroom 2, Bedroom 3
Interior
Interior Features Attic, Bar, Ceiling Fan(s), Central Vacuum, Crown Moldings, Dining Area, Family Room Off Kitchen, Floor Plan - Open, Intercom, Kitchen - Island, Primary Bath(s), Recessed Lighting, Stall Shower, Upgraded Countertops, Walk-in Closet(s)
Hot Water Natural Gas
Heating Forced Air
Cooling Central A/C
Flooring Carpet, Ceramic Tile
Fireplaces Number 1
Fireplaces Type Gas/Propane
Equipment Built-In Microwave, Built-In Range, Central Vacuum, Dishwasher, Disposal, Dryer - Front Loading, Icemaker, Intercom, Oven - Double, Refrigerator, Stainless Steel Appliances, Washer
Furnishings Partially
Fireplace Y
Window Features Screens,Transom
Appliance Built-In Microwave, Built-In Range, Central Vacuum, Dishwasher, Disposal, Dryer - Front Loading, Icemaker, Intercom, Oven - Double, Refrigerator, Stainless Steel Appliances, Washer
Heat Source Natural Gas
Exterior
Exterior Feature Deck(s)
Parking Features Garage - Rear Entry
Garage Spaces 1.0
Amenities Available Jog/Walk Path, Pool - Outdoor, Club House, Exercise Room, Swimming Pool, Tot Lots/Playground
Water Access N
Roof Type Shingle
Accessibility Doors - Lever Handle(s)
Porch Deck(s)
Attached Garage 1
Total Parking Spaces 1
Garage Y
Building
Story 2
Sewer Public Sewer
Water Public
Architectural Style Contemporary
Level or Stories 2
Additional Building Above Grade, Below Grade
Structure Type 9'+ Ceilings,Tray Ceilings
New Construction N
Schools
School District Montgomery County Public Schools
Others
HOA Fee Include Pool(s),Common Area Maintenance,Insurance,Lawn Maintenance,Management,Snow Removal,Trash,Reserve Funds
Senior Community No
Tax ID 160903520207
Ownership Condominium
Security Features Intercom,Security System
Acceptable Financing Cash, FHA, Conventional, VA, Other
Horse Property N
Listing Terms Cash, FHA, Conventional, VA, Other
Financing Cash,FHA,Conventional,VA,Other
Special Listing Condition Standard
Read Less

Bought with Jennifer D Young • Keller Williams Chantilly Ventures, LLC



