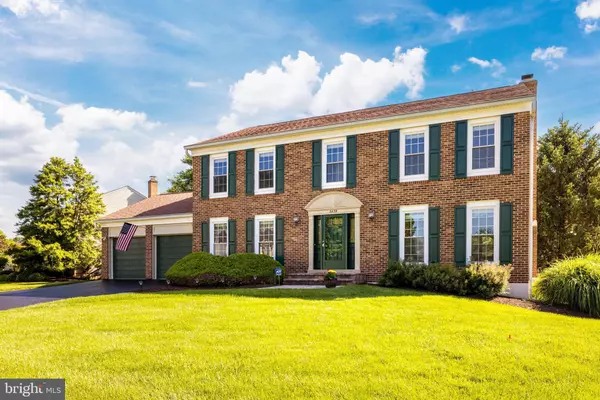For more information regarding the value of a property, please contact us for a free consultation.
3439 HIDDEN MEADOW DR Fairfax, VA 22033
Want to know what your home might be worth? Contact us for a FREE valuation!

Our team is ready to help you sell your home for the highest possible price ASAP
Key Details
Sold Price $870,000
Property Type Single Family Home
Sub Type Detached
Listing Status Sold
Purchase Type For Sale
Square Footage 3,236 sqft
Price per Sqft $268
Subdivision Franklin Glen
MLS Listing ID VAFX2072326
Sold Date 07/07/22
Style Colonial
Bedrooms 4
Full Baths 3
Half Baths 1
HOA Fees $86/qua
HOA Y/N Y
Abv Grd Liv Area 2,436
Originating Board BRIGHT
Year Built 1986
Annual Tax Amount $9,086
Tax Year 2021
Lot Size 0.287 Acres
Acres 0.29
Property Description
Welcome to this meticulously maintained Monroe model in sought-after Franklin Glen! The love and care that has gone into this home shines bright through the details Thompson Creek windows and maintenance-free exterior (which come with a lifetime warranty) Anderson doors, stainless-steel appliances with extended warranties, gorgeous front walk pavers, and an in-ground programmable sprinkler system. This is a home you can feel confident moving into and immediately begin making your own memories! These memories will begin on the main level, with a large, bright dining room that leads right into the kitchen. The kitchen has a double wall oven, cooktop, new sink, solid surface counters and the stainless-steel appliances. There is a large pantry and garden window by the sink that has space for beautiful plants or growing your own herbs. For more informal meals, take advantage of the eat-in space with bay window. From the kitchen, you see into the family room, which has a wood-burning fireplace, built-ins to display favorite photos and knick-knacks, and Anderson French Doors with double screens that lead out to the large deck perfect for entertaining! There is also a carpeted living room with several windows, letting in tons of natural light. Finally, a remodeled half-bath with newer vanity, toilet, mirror and lighting completes this level. The upper-level consists of four large bedrooms the primary bedroom has tons of space and a very deep walk-in closet that can hold all of your clothing! The primary bath has new faucets, lighting, and toilet, and a soaking tub with separate shower. The three additional bedrooms all have large closets and share a hall bath with new toilet, double sinks and new faucets. Plenty of room for everyone to get ready! Also conveniently located on this level is a laundry closet with front-loading washer and dryer. The lower level is perfect for big game gatherings or Friday night get-togethers. There is a wet bar, large recreation space with small bar (stools convey), three storage closets, and a full bathroom. Also located on this level is an exercise room for de-stressing or burning off those calories from your gatherings! Located on a corner lot, the expansive fully-fenced back yard will provide entertainment space and many years of fun! Without anything to worry about but where you will put your things, there is nothing left to say but Welcome Home!
Location
State VA
County Fairfax
Zoning 120
Rooms
Other Rooms Living Room, Dining Room, Primary Bedroom, Bedroom 2, Bedroom 3, Bedroom 4, Kitchen, Family Room, Breakfast Room, Exercise Room, Recreation Room, Bathroom 2, Primary Bathroom, Full Bath, Half Bath
Basement Full, Interior Access
Interior
Interior Features Carpet, Ceiling Fan(s), Combination Kitchen/Living, Dining Area, Family Room Off Kitchen, Floor Plan - Traditional, Kitchen - Eat-In, Kitchen - Table Space, Walk-in Closet(s)
Hot Water Natural Gas
Heating Forced Air
Cooling Central A/C
Flooring Carpet, Hardwood, Ceramic Tile
Fireplaces Number 1
Equipment Cooktop, Dishwasher, Disposal, Dryer - Front Loading, Exhaust Fan, Freezer, Oven - Double, Oven - Wall, Refrigerator, Stainless Steel Appliances, Washer - Front Loading, Water Heater
Fireplace Y
Appliance Cooktop, Dishwasher, Disposal, Dryer - Front Loading, Exhaust Fan, Freezer, Oven - Double, Oven - Wall, Refrigerator, Stainless Steel Appliances, Washer - Front Loading, Water Heater
Heat Source Natural Gas, Electric
Laundry Upper Floor
Exterior
Exterior Feature Deck(s)
Parking Features Garage - Front Entry, Garage Door Opener
Garage Spaces 6.0
Fence Rear
Amenities Available Basketball Courts, Common Grounds, Jog/Walk Path, Pool - Outdoor, Soccer Field, Tennis Courts, Tot Lots/Playground
Water Access N
Roof Type Architectural Shingle
Accessibility None
Porch Deck(s)
Attached Garage 2
Total Parking Spaces 6
Garage Y
Building
Lot Description Corner
Story 3
Foundation Slab
Sewer Public Sewer
Water Public
Architectural Style Colonial
Level or Stories 3
Additional Building Above Grade, Below Grade
New Construction N
Schools
Elementary Schools Lees Corner
Middle Schools Franklin
High Schools Chantilly
School District Fairfax County Public Schools
Others
HOA Fee Include Common Area Maintenance,Management,Pool(s),Trash
Senior Community No
Tax ID 0353 13 0032
Ownership Fee Simple
SqFt Source Assessor
Acceptable Financing Cash, Conventional, FHA, VA
Listing Terms Cash, Conventional, FHA, VA
Financing Cash,Conventional,FHA,VA
Special Listing Condition Standard
Read Less

Bought with Frank J Schofield • Summit Realtors



