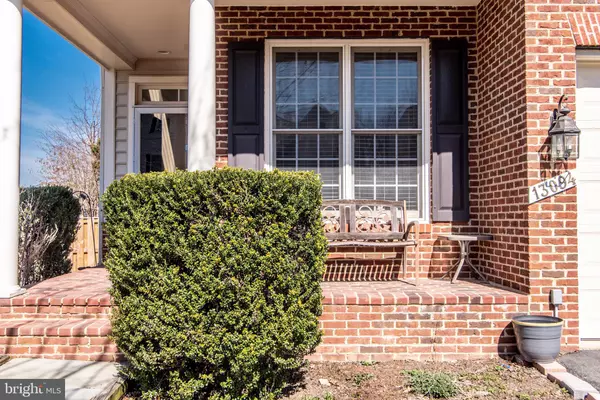For more information regarding the value of a property, please contact us for a free consultation.
13094 TAVERNER LOOP Woodbridge, VA 22192
Want to know what your home might be worth? Contact us for a FREE valuation!

Our team is ready to help you sell your home for the highest possible price ASAP
Key Details
Sold Price $615,000
Property Type Single Family Home
Sub Type Detached
Listing Status Sold
Purchase Type For Sale
Square Footage 4,174 sqft
Price per Sqft $147
Subdivision County Center
MLS Listing ID VAPW516326
Sold Date 04/20/21
Style Contemporary
Bedrooms 4
Full Baths 3
Half Baths 1
HOA Fees $89/mo
HOA Y/N Y
Abv Grd Liv Area 3,074
Originating Board BRIGHT
Year Built 2004
Annual Tax Amount $6,001
Tax Year 2021
Lot Size 9,387 Sqft
Acres 0.22
Property Description
Welcome Home! This beautifully maintained one owner home has been the place where memories have been made for the last 17 years. It is time for the next owners to create beautiful, lifelong lasting memories of their own. VERY large lot, only 2 this size in the neighborhood with a professionally maintained lawn by True Green. Don't buy a home that has a backyard too small to enjoy. Large builder installed wet bar with fridge and huge entertaining area in basement which is perfect for those post COVID parties you will be having to showcase your new palace. Quality built home using the "Quiet Flooring" system. You do not hear people walking on the floor above you, compare that to other homes you visit.
Location
State VA
County Prince William
Zoning R6
Direction East
Rooms
Other Rooms Bathroom 1
Basement Fully Finished
Interior
Interior Features Attic, Bar, Built-Ins, Carpet, Combination Dining/Living, Crown Moldings, Curved Staircase, Dining Area, Floor Plan - Open, Formal/Separate Dining Room, Kitchen - Gourmet, Kitchen - Island, Pantry, Recessed Lighting, Soaking Tub, Tub Shower, Stall Shower, Walk-in Closet(s), Wood Floors
Hot Water Natural Gas
Heating Forced Air
Cooling Central A/C
Flooring Carpet, Hardwood, Tile/Brick
Fireplaces Number 1
Fireplaces Type Gas/Propane
Equipment Built-In Microwave, Cooktop, Dishwasher, Disposal, Dryer, Oven - Double, Oven - Wall, Refrigerator, Washer, Water Heater
Furnishings No
Fireplace Y
Window Features Energy Efficient,Double Pane
Appliance Built-In Microwave, Cooktop, Dishwasher, Disposal, Dryer, Oven - Double, Oven - Wall, Refrigerator, Washer, Water Heater
Heat Source Electric, Natural Gas
Laundry Upper Floor
Exterior
Exterior Feature Deck(s), Porch(es)
Parking Features Additional Storage Area, Garage Door Opener, Inside Access
Garage Spaces 2.0
Fence Wood
Utilities Available Cable TV Available, Electric Available, Natural Gas Available, Phone Available, Sewer Available, Water Available
Amenities Available Club House, Community Center, Exercise Room, Pool - Outdoor
Water Access N
View Street
Roof Type Architectural Shingle,Asphalt
Street Surface Black Top
Accessibility 2+ Access Exits
Porch Deck(s), Porch(es)
Road Frontage City/County
Attached Garage 2
Total Parking Spaces 2
Garage Y
Building
Lot Description Corner, Level, Rear Yard
Story 3
Foundation Concrete Perimeter
Sewer Public Sewer
Water Public
Architectural Style Contemporary
Level or Stories 3
Additional Building Above Grade, Below Grade
Structure Type Dry Wall,9'+ Ceilings
New Construction N
Schools
Elementary Schools Penn
Middle Schools Benton
High Schools Charles J. Colgan Senior
School District Prince William County Public Schools
Others
Pets Allowed Y
HOA Fee Include Health Club,Management,Pool(s),Recreation Facility,Snow Removal,Trash
Senior Community No
Tax ID 8192-19-5533
Ownership Fee Simple
SqFt Source Assessor
Acceptable Financing Cash, Conventional, FHA 203(b), FHLMC, FMHA, FNMA, VA, VHDA
Horse Property N
Listing Terms Cash, Conventional, FHA 203(b), FHLMC, FMHA, FNMA, VA, VHDA
Financing Cash,Conventional,FHA 203(b),FHLMC,FMHA,FNMA,VA,VHDA
Special Listing Condition Standard
Pets Allowed No Pet Restrictions
Read Less

Bought with Bany Y Constanza • Samson Properties



