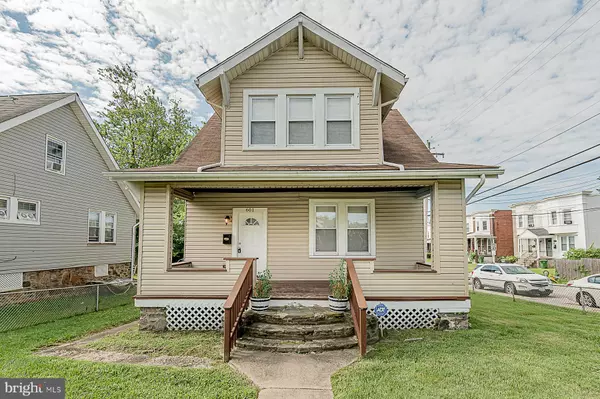For more information regarding the value of a property, please contact us for a free consultation.
601 TUNBRIDGE RD Baltimore, MD 21212
Want to know what your home might be worth? Contact us for a FREE valuation!

Our team is ready to help you sell your home for the highest possible price ASAP
Key Details
Sold Price $196,000
Property Type Single Family Home
Sub Type Detached
Listing Status Sold
Purchase Type For Sale
Square Footage 1,296 sqft
Price per Sqft $151
Subdivision Greater Homeland Historic District
MLS Listing ID MDBA520962
Sold Date 10/05/20
Style Cape Cod
Bedrooms 3
Full Baths 3
HOA Y/N N
Abv Grd Liv Area 1,296
Originating Board BRIGHT
Year Built 1925
Annual Tax Amount $4,115
Tax Year 2019
Lot Size 9,496 Sqft
Acres 0.22
Property Description
WELCOME HOME!! With 3 bedrooms and 3 full baths, this one has everything you've been looking for! A single family for a townhouse price!! The sellers took meticulous care of this home, and also recently painted and installed new carpet for the new owners! The main floor has gorgeous hardwood floors and a Main floor Master bedroom with a full bath attached! You will love the beautiful, large, open Gourmet Kitchen, with an Island and stainless steel appliances, where the chef in you is sure to come ALIVE! The Kitchen leads out to deck that was just built last year, right down to the detached 2-car garage. The lower level is unfinished with tall ceilings, and a french drain with a sump pump, so you don't have to worry about a wet basement! It is just waiting your finishing touches! This beauty sits on a HUGE corner lot, with plenty of room for the kids and pets to play! Don't miss out on this one!
Location
State MD
County Baltimore City
Zoning R-3
Rooms
Basement Daylight, Full, Full, Unfinished, Sump Pump, Interior Access, Drainage System, Heated
Main Level Bedrooms 1
Interior
Interior Features Carpet, Ceiling Fan(s), Dining Area, Entry Level Bedroom, Floor Plan - Open, Formal/Separate Dining Room, Kitchen - Island, Kitchen - Gourmet, Pantry, Wood Floors
Hot Water Natural Gas
Heating Central
Cooling Central A/C
Equipment Built-In Microwave, Dishwasher, Disposal, Dryer - Gas, Exhaust Fan, Oven/Range - Gas, Refrigerator, Stainless Steel Appliances, Washer, Water Heater
Appliance Built-In Microwave, Dishwasher, Disposal, Dryer - Gas, Exhaust Fan, Oven/Range - Gas, Refrigerator, Stainless Steel Appliances, Washer, Water Heater
Heat Source Natural Gas
Exterior
Parking Features Garage - Rear Entry
Garage Spaces 2.0
Water Access N
Accessibility 2+ Access Exits
Total Parking Spaces 2
Garage Y
Building
Story 3
Sewer Public Sewer
Water Public
Architectural Style Cape Cod
Level or Stories 3
Additional Building Above Grade, Below Grade
New Construction N
Schools
School District Baltimore City Public Schools
Others
Senior Community No
Tax ID 0327535152A032
Ownership Fee Simple
SqFt Source Assessor
Acceptable Financing Cash, Conventional, FHA, VA
Listing Terms Cash, Conventional, FHA, VA
Financing Cash,Conventional,FHA,VA
Special Listing Condition Standard
Read Less

Bought with Teddi Alyce Segal • Keller Williams Gateway LLC



