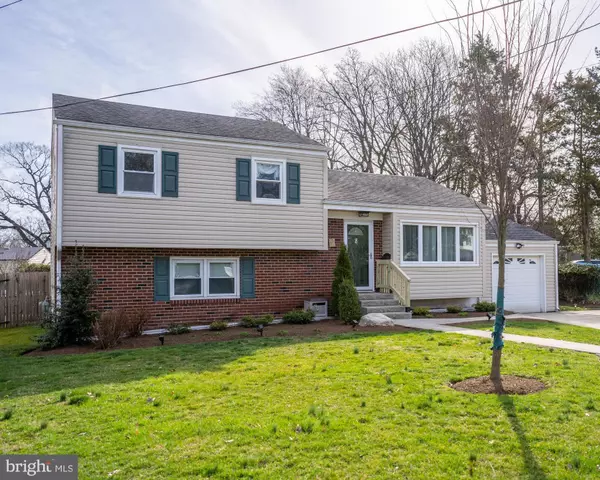For more information regarding the value of a property, please contact us for a free consultation.
8 PECK AVE Ewing, NJ 08618
Want to know what your home might be worth? Contact us for a FREE valuation!

Our team is ready to help you sell your home for the highest possible price ASAP
Key Details
Sold Price $350,000
Property Type Single Family Home
Sub Type Detached
Listing Status Sold
Purchase Type For Sale
Square Footage 1,602 sqft
Price per Sqft $218
Subdivision Fleetwood Village
MLS Listing ID NJME2013378
Sold Date 05/02/22
Style Split Level
Bedrooms 3
Full Baths 1
Half Baths 1
HOA Y/N N
Abv Grd Liv Area 1,602
Originating Board BRIGHT
Year Built 1960
Annual Tax Amount $6,947
Tax Year 2021
Lot Size 7,568 Sqft
Acres 0.17
Lot Dimensions 42.02 x 180.10
Property Description
Welcome home to this 3 bedroom 1.5 bath split level located in the highly sought after Fleetwood Village in Ewing Twp. When you pull up you will notice the clean and freshly landscaped curb appeal. Upon entering the house you will immediately notice the open concept and tastefully designed Kitchen. This designer Kitchen includes modern cabinets with plenty of drawers and storage, Stainless Steel appliances, appealing backsplash, granite countertops and large Island. The spacious Living Room, Dining Room, Kitchen combo have beautiful laminate wide plank flooring . The dining room provides sliding door access to the oversized deck. The lower level has a family room, walk-in closet, laundry area and half bath. (Ask me how to turn the Family room into a Primary Suite) The lower lever also gives you direct access to the backyard oasis. The fully fenced in spacious backyard has an above ground pool with attached deck, storage shed, large deck off of the house and concrete patio ideal for outdoor entertainment. The upper level has 3 spacious sunlit bedrooms which include ceiling fans, moldings and ample sized closets. The upper level also includes an updated full bathroom. Lastly, There is a 1 car garage. This lovely home has a lot to offer and is minutes from Dining, Schools, Library, Shopping and Transportation. Schedule your showing today!
Location
State NJ
County Mercer
Area Ewing Twp (21102)
Zoning R-2
Rooms
Other Rooms Living Room, Dining Room, Kitchen, Family Room, Storage Room, Half Bath
Interior
Interior Features Attic, Ceiling Fan(s), Combination Dining/Living, Combination Kitchen/Dining, Combination Kitchen/Living, Crown Moldings, Dining Area, Floor Plan - Open, Kitchen - Eat-In, Kitchen - Island, Upgraded Countertops, Walk-in Closet(s), Window Treatments
Hot Water Natural Gas
Heating Forced Air
Cooling Central A/C
Flooring Luxury Vinyl Plank
Equipment Dishwasher, Extra Refrigerator/Freezer, Oven/Range - Gas, Refrigerator, Stainless Steel Appliances, Stove, Water Heater, Washer
Window Features Bay/Bow
Appliance Dishwasher, Extra Refrigerator/Freezer, Oven/Range - Gas, Refrigerator, Stainless Steel Appliances, Stove, Water Heater, Washer
Heat Source Natural Gas
Laundry Lower Floor
Exterior
Parking Features Garage - Front Entry
Garage Spaces 1.0
Fence Fully
Pool Above Ground
Water Access N
Roof Type Shingle
Accessibility None
Attached Garage 1
Total Parking Spaces 1
Garage Y
Building
Story 3
Foundation Block
Sewer Public Sewer
Water Public
Architectural Style Split Level
Level or Stories 3
Additional Building Above Grade, Below Grade
New Construction N
Schools
School District Ewing Township Public Schools
Others
Senior Community No
Tax ID 02-00506-00007
Ownership Fee Simple
SqFt Source Assessor
Special Listing Condition Standard
Read Less

Bought with Diana S Bartosik • Corcoran Sawyer Smith



