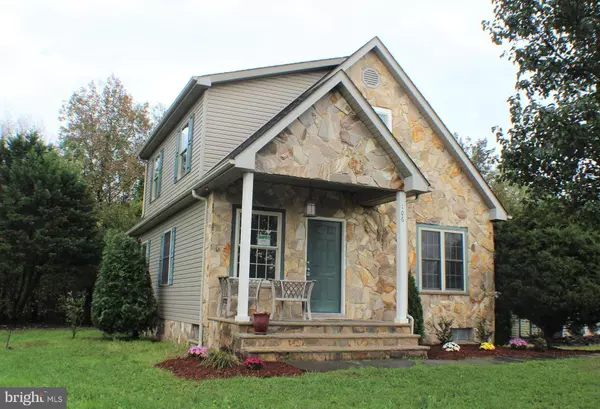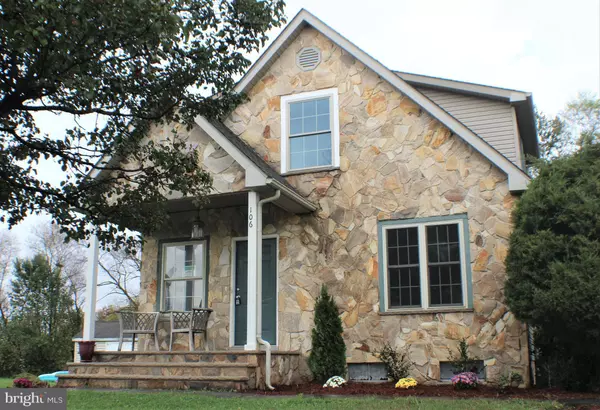For more information regarding the value of a property, please contact us for a free consultation.
106 DUCK CREEK LN Greenwood, DE 19950
Want to know what your home might be worth? Contact us for a FREE valuation!

Our team is ready to help you sell your home for the highest possible price ASAP
Key Details
Sold Price $225,000
Property Type Single Family Home
Sub Type Detached
Listing Status Sold
Purchase Type For Sale
Square Footage 1,400 sqft
Price per Sqft $160
Subdivision Cove Phase 1
MLS Listing ID DESU171912
Sold Date 01/05/21
Style Salt Box
Bedrooms 3
Full Baths 2
HOA Y/N N
Abv Grd Liv Area 1,400
Originating Board BRIGHT
Year Built 2003
Annual Tax Amount $873
Tax Year 2020
Lot Size 8,276 Sqft
Acres 0.19
Lot Dimensions 75.00 x 100.00
Property Description
2nd Chance--Back to active - based on buyers financing only!!! Simply Charming! Upon walking into this fully renovated house you will immediately feel at home. With 3 bedrooms and 2 Baths your family will be comfortable yet cozy. Boasting new luxury laminate floors, tile and carpets, as well as a fully renovated kitchen and bathrooms, with new cabinets and solid surface countertops. There's still more! This home has a new roof, windows, interior doors, hardware and new fixtures. Mature trees, nicely manicured landscaping, friendly neighbors and a tranquil pond view are simply a bonus to this property located in the highly desirable town of Greenwood and close to the many amenities in the area. With all of these comforts, conveniences and more at a very reasonable price this property won't last long. Schedule your showing today! Bonus-Bonus You can move in with ease as Home Inspection has been done!
Location
State DE
County Sussex
Area Northwest Fork Hundred (31012)
Zoning TN
Rooms
Basement Other
Main Level Bedrooms 1
Interior
Interior Features Combination Kitchen/Dining, Floor Plan - Traditional
Hot Water Electric
Heating Central
Cooling Central A/C
Heat Source Electric
Laundry Main Floor
Exterior
Water Access N
View Pond
Roof Type Architectural Shingle
Accessibility None
Garage N
Building
Story 1.5
Foundation Crawl Space
Sewer Public Septic
Water Public
Architectural Style Salt Box
Level or Stories 1.5
Additional Building Above Grade, Below Grade
New Construction N
Schools
School District Woodbridge
Others
Pets Allowed Y
Senior Community No
Tax ID 530-10.00-88.00
Ownership Fee Simple
SqFt Source Assessor
Acceptable Financing Conventional, Cash, FHA, USDA, VA
Listing Terms Conventional, Cash, FHA, USDA, VA
Financing Conventional,Cash,FHA,USDA,VA
Special Listing Condition Standard
Pets Allowed Cats OK, Dogs OK
Read Less

Bought with Charles P Graef • RE/MAX Associates-Hockessin



