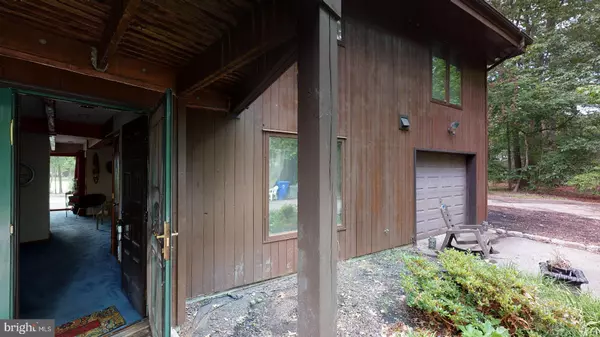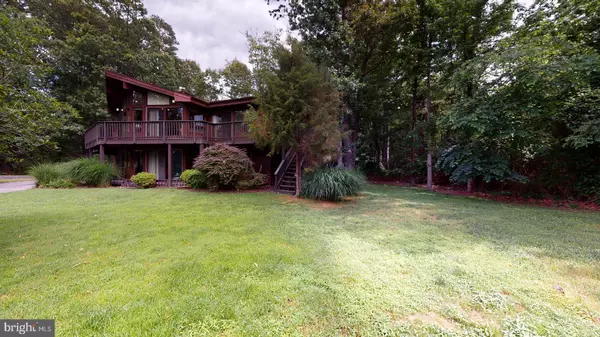For more information regarding the value of a property, please contact us for a free consultation.
11515 MAGNOLIA CT Swan Point, MD 20645
Want to know what your home might be worth? Contact us for a FREE valuation!

Our team is ready to help you sell your home for the highest possible price ASAP
Key Details
Sold Price $355,000
Property Type Single Family Home
Sub Type Detached
Listing Status Sold
Purchase Type For Sale
Square Footage 2,839 sqft
Price per Sqft $125
Subdivision Swan Point
MLS Listing ID MDCH214750
Sold Date 09/28/20
Style Contemporary
Bedrooms 4
Full Baths 2
Half Baths 1
HOA Fees $35/ann
HOA Y/N Y
Abv Grd Liv Area 2,839
Originating Board BRIGHT
Year Built 1994
Annual Tax Amount $4,786
Tax Year 2019
Lot Size 0.343 Acres
Acres 0.34
Property Description
Come see the unique contemporary home with water views from upper level and located on a cul de sac. Open kitchen with eating area under atrium- enough space to accommodate a large group for dining. Stunning wrap around deck on upper level and sliders on both levels. Add your personal touches and enjoy resort living in the neighborhood that offers a great lifestyle. Enjoy a game of golf or take a swim at the community pool overlooking the Potomac River; not your cup of tea, then take a stroll through the scenic neighborhood or enjoy a bike ride. And when the day has ended and dont feel like cooking, order out at the clubhouse or eat in with a reservation. Come take a look....you won't regret it.
Location
State MD
County Charles
Zoning RM
Rooms
Main Level Bedrooms 1
Interior
Interior Features Entry Level Bedroom
Hot Water Electric, Natural Gas
Heating Heat Pump(s)
Cooling Central A/C
Fireplaces Number 2
Equipment Dishwasher, Disposal, Dryer, Microwave, Oven/Range - Electric
Fireplace Y
Appliance Dishwasher, Disposal, Dryer, Microwave, Oven/Range - Electric
Heat Source Electric, Natural Gas
Laundry Main Floor
Exterior
Parking Features Garage - Rear Entry
Garage Spaces 1.0
Utilities Available Electric Available, Propane
Amenities Available Basketball Courts, Boat Ramp, Club House, Golf Course, Golf Club, Golf Course Membership Available, Marina/Marina Club, Pool - Outdoor
Water Access N
View River
Accessibility None
Attached Garage 1
Total Parking Spaces 1
Garage Y
Building
Story 2
Sewer Public Sewer
Water Public
Architectural Style Contemporary
Level or Stories 2
Additional Building Above Grade, Below Grade
New Construction N
Schools
Elementary Schools Dr. Thomas L. Higdon
Middle Schools Piccowaxen
High Schools La Plata
School District Charles County Public Schools
Others
HOA Fee Include Management,Pool(s),Recreation Facility
Senior Community No
Tax ID 0905015065
Ownership Fee Simple
SqFt Source Assessor
Acceptable Financing Cash, Conventional, FHA, USDA, VA
Listing Terms Cash, Conventional, FHA, USDA, VA
Financing Cash,Conventional,FHA,USDA,VA
Special Listing Condition Standard
Read Less

Bought with Christian E Erichsen • Samson Properties



