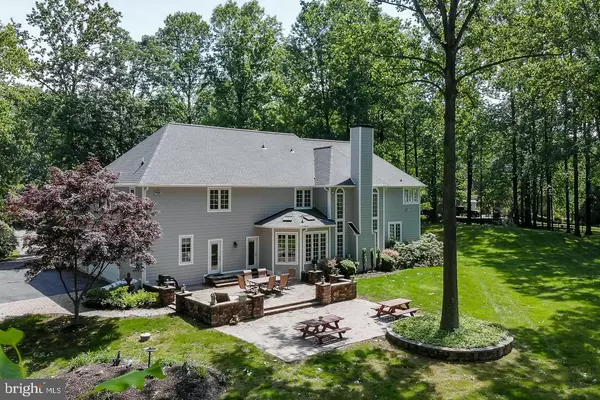For more information regarding the value of a property, please contact us for a free consultation.
14 HONEYSUCKLE CT Glen Mills, PA 19342
Want to know what your home might be worth? Contact us for a FREE valuation!

Our team is ready to help you sell your home for the highest possible price ASAP
Key Details
Sold Price $875,000
Property Type Single Family Home
Sub Type Detached
Listing Status Sold
Purchase Type For Sale
Square Footage 4,869 sqft
Price per Sqft $179
Subdivision Woods @ Sweetwater
MLS Listing ID PADE519710
Sold Date 07/29/20
Style Traditional
Bedrooms 5
Full Baths 3
Half Baths 2
HOA Y/N N
Abv Grd Liv Area 4,869
Originating Board BRIGHT
Year Built 1997
Annual Tax Amount $11,185
Tax Year 2019
Lot Size 2.051 Acres
Acres 2.05
Lot Dimensions 0.00 x 0.00
Property Description
Favorably Priced at $899,000! Traditional Luxury Style Home tucked away in the hidden neighborhood 'Woods at Sweetwater' in historic Thornbury Township, minutes to the Inn at Grace Winery, Glen Mills Train Station, Thornbury Park, in sought after West Chester Area School district. Situated in a quiet cul-de-sac, pull up to the property's picturesque horseshoe shaped driveway with EP Henry style paved front entrance, driveway parking for 4+ vehicles, backyard 2 level EP Henry patio with manicured landscaping throughout. BRAND NEW roofing and James Harding exterior siding. Come through the grand front entrance into a 2 story foyer with staircase. Main level lends itself to spacious formal dining room, billiard room, concealed executive office behind glass french doors, and powder room. Enjoy open plan family room with floor to ceiling windows on either side of the natural stone wood burning fireplace and bright kitchen area with stainless steel appliances including double oven and sub zero refridgerator, granite countertop seating and informal dining space great for family gatherings. Large mud room/laundry room with access to 3 car garage. Two sets of stairs lead to the newly carpeted upper level complete with a privately situated master bedroom featuring a finished walk in closet and luxurious ensuite master bathroom with enclosed toilet room. Four more bedrooms boast ample room and closet space as well as both newly renovated full hallway bathroom and full ensuite bathroom conjoined to corner bedrooms. The expansive basement includes recreation rooms great for kids' playrooms, workout room, den, and a tavern style bar with propane fireplace, half bathroom, shelved storage room and wine cellar with outdoor access through Bilco doors. Additional upgrades include NEW propane generator, water heater, well water treatment system, A/C & compressors and heater, recent comprehensive tree removal. Do not miss this incredible opportunity! Listing Agent is related to Seller.
Location
State PA
County Delaware
Area Thornbury Twp (10444)
Zoning RESI
Rooms
Other Rooms Living Room, Dining Room, Primary Bedroom, Bedroom 2, Bedroom 3, Bedroom 4, Bedroom 5, Kitchen, Family Room, Basement, Breakfast Room, Laundry, Office, Primary Bathroom
Basement Full, Poured Concrete, Shelving, Sump Pump, Walkout Stairs, Windows
Interior
Interior Features Additional Stairway, Attic, Bar, Crown Moldings, Dining Area, Primary Bath(s), Recessed Lighting, Soaking Tub, Stall Shower, Tub Shower, Upgraded Countertops, Walk-in Closet(s), Water Treat System, Wine Storage, Wood Floors, Kitchen - Eat-In
Hot Water Propane
Cooling Central A/C, Ceiling Fan(s), Multi Units
Flooring Carpet, Tile/Brick, Wood
Fireplaces Number 1
Fireplaces Type Fireplace - Glass Doors, Gas/Propane, Mantel(s), Stone, Wood
Equipment Built-In Microwave, Dishwasher, Disposal, Dryer - Front Loading, Freezer, Icemaker, Oven - Double, Refrigerator, Washer - Front Loading
Fireplace Y
Window Features Double Pane
Appliance Built-In Microwave, Dishwasher, Disposal, Dryer - Front Loading, Freezer, Icemaker, Oven - Double, Refrigerator, Washer - Front Loading
Heat Source Propane - Leased
Laundry Main Floor
Exterior
Exterior Feature Brick, Patio(s)
Parking Features Garage - Side Entry, Garage Door Opener
Garage Spaces 3.0
Water Access N
View Street, Trees/Woods
Roof Type Architectural Shingle,Asphalt,Composite
Street Surface Paved
Accessibility None
Porch Brick, Patio(s)
Attached Garage 3
Total Parking Spaces 3
Garage Y
Building
Lot Description Cul-de-sac, Front Yard, Landscaping
Story 2
Foundation Concrete Perimeter
Sewer On Site Septic
Water Well
Architectural Style Traditional
Level or Stories 2
Additional Building Above Grade, Below Grade
Structure Type 2 Story Ceilings,Dry Wall,Tray Ceilings
New Construction N
Schools
School District West Chester Area
Others
Senior Community No
Tax ID 44-00-00183-35
Ownership Fee Simple
SqFt Source Assessor
Security Features Smoke Detector
Acceptable Financing Cash, Conventional
Listing Terms Cash, Conventional
Financing Cash,Conventional
Special Listing Condition Standard
Read Less

Bought with Kimberly R Tupper • BHHS Fox & Roach-Jennersville



