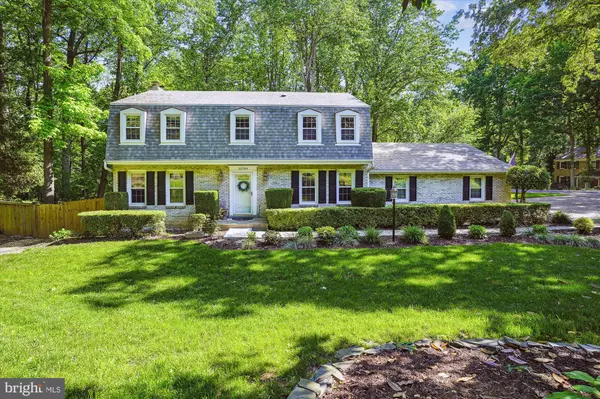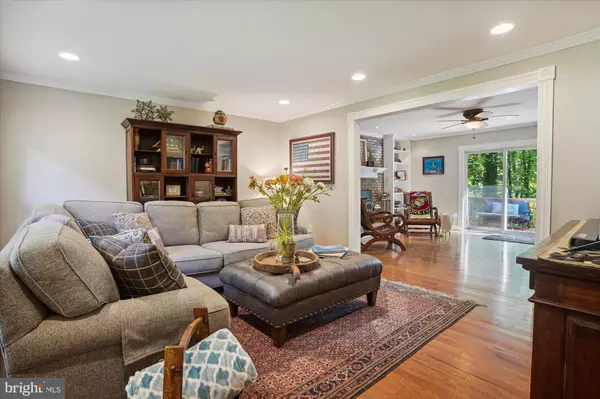For more information regarding the value of a property, please contact us for a free consultation.
15794 MONCURE DR Dumfries, VA 22025
Want to know what your home might be worth? Contact us for a FREE valuation!

Our team is ready to help you sell your home for the highest possible price ASAP
Key Details
Sold Price $682,000
Property Type Single Family Home
Sub Type Detached
Listing Status Sold
Purchase Type For Sale
Square Footage 3,248 sqft
Price per Sqft $209
Subdivision Montclair
MLS Listing ID VAPW2027402
Sold Date 06/16/22
Style Dutch,Colonial
Bedrooms 5
Full Baths 3
Half Baths 1
HOA Fees $62/mo
HOA Y/N Y
Abv Grd Liv Area 2,240
Originating Board BRIGHT
Year Built 1975
Annual Tax Amount $6,843
Tax Year 2021
Lot Size 0.462 Acres
Acres 0.46
Property Description
This is the one! Beautiful craftsman-style updates, stunning professionally landscaped lot, great seasonal views of Lake Montclair, and just a few homes up from West Beach! Texture removed from ceilings on main and upper levels--YAY!! Hardwood flooring throught the main floor, updated kitchen with Stainless Steel Appliances, decorative backsplash, newer cabinets with under-cabinet lighting, breakfast bar and eat-in kitchen. Exend the festivities out to the over-sized deck that offers seasonal views of the lake. The formal dining room is off the kitchen and the Living and Family rooms are open to eachother and provide a spacious gathering area complete with a high-efficiency wood stove, built-in shelves and access to that great deck. Upstairs you'll find four sizeable bedrooms and two updated bathrooms. The primary suite includes a cedar-lined walk-in closet and heated tile flooring in the bathroom. The walk-out lower level has a legal 5th bedroom and Rec Room complete with entertainment space that includes a mini-fridge and plumbing for a wet bar. More opportunity to extend the celebration from the lower level to the large patio and fully-fenced back yard. The rear perimeter has an elegant wrought iron fence to enhance the lake views. Montclair amenities include a 109-acre stocked lake with 3 beaches, boat ramp, boat storage, fishing piers, playgrounds/tot lots, ball fields, exercise stations, new dog park, 18-hole golf course with full-service Country Club, state-of-the-art library, restaurants, shopping...the list goes on! Separate pool, golf, and tennis memberships are available within Montclair at Montclair Country Club or Southlake Recreation Association. Special financing is available through Project My Home to save you money on closing costs. Home is currently enrolled in a premium 2-10 home warranty and is available to transfer to buyer for 12 months upon request. Listing agent will split the cost of the home warranty 50-50 with cooperating agent.
Location
State VA
County Prince William
Zoning RPC
Rooms
Basement Full, Fully Finished, Walkout Level
Interior
Interior Features Primary Bath(s), Wood Floors
Hot Water Electric
Heating Heat Pump(s)
Cooling Central A/C, Ceiling Fan(s), Heat Pump(s)
Flooring Hardwood, Carpet, Ceramic Tile
Fireplaces Number 2
Equipment Built-In Microwave, Dishwasher, Disposal, Icemaker, Microwave, Oven/Range - Electric, Refrigerator, Stainless Steel Appliances
Appliance Built-In Microwave, Dishwasher, Disposal, Icemaker, Microwave, Oven/Range - Electric, Refrigerator, Stainless Steel Appliances
Heat Source Electric
Laundry Main Floor
Exterior
Parking Features Garage - Side Entry
Garage Spaces 4.0
Amenities Available Baseball Field, Basketball Courts, Beach, Bike Trail, Boat Dock/Slip, Boat Ramp, Common Grounds, Dog Park, Golf Course Membership Available, Jog/Walk Path, Lake, Library, Non-Lake Recreational Area, Picnic Area, Pier/Dock, Pool Mem Avail, Recreational Center, Soccer Field, Tennis - Indoor, Tennis Courts, Tot Lots/Playground, Water/Lake Privileges
Water Access N
Roof Type Asphalt
Accessibility None
Attached Garage 2
Total Parking Spaces 4
Garage Y
Building
Story 3
Foundation Concrete Perimeter
Sewer Public Sewer
Water Public
Architectural Style Dutch, Colonial
Level or Stories 3
Additional Building Above Grade, Below Grade
New Construction N
Schools
Elementary Schools Pattie
Middle Schools Potomac Shores
High Schools Forest Park
School District Prince William County Public Schools
Others
HOA Fee Include Common Area Maintenance,Pier/Dock Maintenance,Snow Removal
Senior Community No
Tax ID 8190-17-9689
Ownership Fee Simple
SqFt Source Assessor
Acceptable Financing Cash, Conventional, Exchange, FHA, VA, VHDA
Listing Terms Cash, Conventional, Exchange, FHA, VA, VHDA
Financing Cash,Conventional,Exchange,FHA,VA,VHDA
Special Listing Condition Standard
Read Less

Bought with Stephanie Pitotti Williams • KW Metro Center



