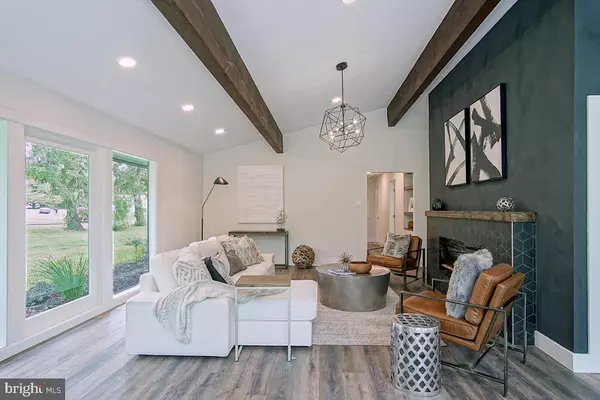For more information regarding the value of a property, please contact us for a free consultation.
330 CHERRY HILL BLVD Cherry Hill, NJ 08002
Want to know what your home might be worth? Contact us for a FREE valuation!

Our team is ready to help you sell your home for the highest possible price ASAP
Key Details
Sold Price $369,000
Property Type Single Family Home
Sub Type Detached
Listing Status Sold
Purchase Type For Sale
Square Footage 2,132 sqft
Price per Sqft $173
Subdivision Cherry Hill Estate
MLS Listing ID NJCD393692
Sold Date 07/02/20
Style Contemporary,Ranch/Rambler
Bedrooms 4
Full Baths 2
HOA Y/N N
Abv Grd Liv Area 2,132
Originating Board BRIGHT
Year Built 1955
Annual Tax Amount $8,668
Tax Year 2019
Lot Size 0.440 Acres
Acres 0.44
Property Description
Welcome to 330 Cherry Hill Boulevard! Situated on a peaceful, tree lined street sits this Mid-Century modern, California ranch home on one of the largest, secluded lots in Cherry Hill Estates. Your new home has been completely redesigned with great attention to detail and finishes that reflect the unique architecture of the home. Walk through your new full glass front door and prepare to be amazed. Go straight ahead into the Great Room. Expansive, sun drenched room with vaulted ceilings, walnut stained beams, two story fireplace with custom tile work and incredible two story row of windows framing the backside of the home, letting the outside in. This room features recessed lights, beautiful chandelier and wide plank medium toned flooring that runs throughout the entire home. This room can perform double duty as combination living room and dining room, but is currently staged as large living space. From the wall of windows you can see your gourmet kitchen featuring, white shaker cabinetry, stainless steel appliances, two ovens, double sink, ice white quartz countertops and an incredible 3D hexagonal tile as the backsplash. As you walk through the kitchen you can see the light shimmer across each tile. Walk through the entry to the dining room and you will see there is seating available for at least 10 people, custom sputnik style chandelier and built ins topped with slate that can serve as coffee, bar and serving station all in one! Painted in a darker grey to accent the room and still light and bright from triple windows on one side and large glass door and window exiting to the outside patio. There is a large fourth bedroom with closet that can do double duty as an office or sitting area and laundry room leading to the garage. Down the hallway on the right is a full bathroom featuring grey porcelain floors, floating wood vanity, LED mirror and herringbone pattern subway tile in the tub and shower area. Chrome fixtures and floating walnut stained shelving finish this space. Two large bedrooms are on the left with ample closet space and the last room on the right is the master suite with large closet, ample windows and master bath featuring full shower with custom tile work, floating vanity, LED mirror and chrome fixtures also. The backyard is immense, beams from inside the home run outside to create an overhang over the concrete patio that runs from the great room all the way to the dining room. Plenty of room for seating, entertaining, grilling or whatever else you dream up. There is easily room for an in ground pool if you wanted one! This is a one of a kind home and will not last in this market. The home is located near all the premium shopping outlets, all major highways, close proximity to Philadelphia and places of worship.
Location
State NJ
County Camden
Area Cherry Hill Twp (20409)
Zoning RES
Rooms
Main Level Bedrooms 4
Interior
Interior Features Crown Moldings, Floor Plan - Open, Kitchen - Gourmet, Kitchenette, Kitchen - Island, Primary Bath(s), Pantry, Recessed Lighting, Stall Shower, Walk-in Closet(s), Dining Area
Heating Forced Air
Cooling Central A/C
Fireplaces Number 1
Fireplaces Type Electric
Equipment Stainless Steel Appliances, Oven/Range - Gas, Refrigerator, Oven - Wall, Oven - Self Cleaning, Microwave, Dishwasher, Built-In Microwave, Exhaust Fan
Fireplace Y
Appliance Stainless Steel Appliances, Oven/Range - Gas, Refrigerator, Oven - Wall, Oven - Self Cleaning, Microwave, Dishwasher, Built-In Microwave, Exhaust Fan
Heat Source Natural Gas
Laundry Dryer In Unit, Washer In Unit
Exterior
Parking Features Garage - Front Entry, Built In
Garage Spaces 2.0
Water Access N
Roof Type Shingle
Accessibility None
Attached Garage 2
Total Parking Spaces 2
Garage Y
Building
Lot Description Backs to Trees
Story 1
Sewer Public Sewer
Water Public
Architectural Style Contemporary, Ranch/Rambler
Level or Stories 1
Additional Building Above Grade, Below Grade
Structure Type Beamed Ceilings,Vaulted Ceilings
New Construction N
Schools
School District Cherry Hill Township Public Schools
Others
Senior Community No
Tax ID 09-00285 06-00014
Ownership Fee Simple
SqFt Source Estimated
Special Listing Condition Standard
Read Less

Bought with Natalie A. Jeker • Compass New Jersey, LLC - Moorestown



