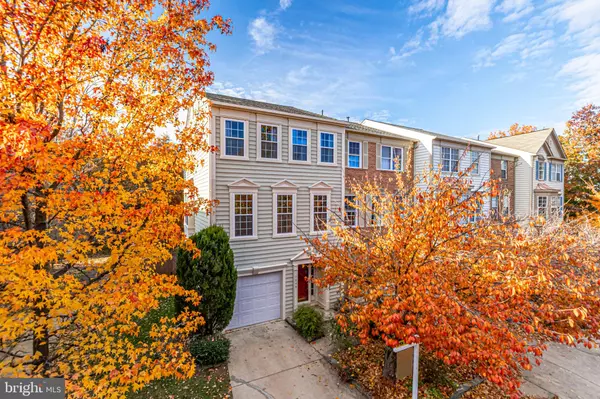For more information regarding the value of a property, please contact us for a free consultation.
1049 LEXUS WAY Herndon, VA 20170
Want to know what your home might be worth? Contact us for a FREE valuation!

Our team is ready to help you sell your home for the highest possible price ASAP
Key Details
Sold Price $490,000
Property Type Townhouse
Sub Type End of Row/Townhouse
Listing Status Sold
Purchase Type For Sale
Square Footage 1,970 sqft
Price per Sqft $248
Subdivision Parkway Plaza
MLS Listing ID VAFX2031356
Sold Date 12/21/21
Style Colonial
Bedrooms 3
Full Baths 2
Half Baths 2
HOA Fees $104/qua
HOA Y/N Y
Abv Grd Liv Area 1,445
Originating Board BRIGHT
Year Built 1995
Annual Tax Amount $4,863
Tax Year 2021
Lot Size 2,480 Sqft
Acres 0.06
Property Description
Located in the heart of Herndon! Rare opportunity to purchase this beautiful, well maintained townhouse in the Parkway Plaza Community. The popular floor-plan offers many features to enjoy - you will want to see it! Beautifully landscaped backyard, large deck, garage with driveway, newer kitchen and much more! Be in this home for the autumn season and enjoy the quiet cool evenings on the deck. Spend time at nearby Old Town Herndon and enjoy the historic charm (Enjoy the Friday Evening Concerts)! Near-by Toll Road, Fairfax County Parkway, and RT 28 make this a great commuter location with all the charm of being in the suburbs of Northern Virginia. Metro Silver Line is less than 5 miles AND the nearby Herndon Metro station scheduled to open 2022. Lots of nearby retail, including many restaurants. Ejyoy this end unit with lots of windows, it is so light and bright! **Featuring fresh paint, hardwoods, this home is ready for move-in! Main Entry level incldes a family room with gas fireplace and half bath (could be used as 3rd bedroom!)**Second level features beautiful hardwoods throughout **Large, open living and dining room combo opens to deck . The Breakfast room off kitchen has space for a table or home office. Enjoy the gorgeous kitchen with granite counters and stainless appliances, including gas range. Kitchen also has recessed lighting and a pantry. THere is a Half bath on this level, too! UPPER LEVEL: Large Primary bedroom with Vaulted Ceilings, and Primary bath with Double Sink and Huge Walk-In Closet **2 other bedrooms and a Full Bath **LAUNDRY closet is on the bedroom level for your daily needs.
Finally the Parkway Plaza community contains a large park/playground with benches and a picnic table **This home is conveniently located, with easy access to restaurants, shopping, VA-267, and the upcoming Silver Line Herndon Metro Station
Location
State VA
County Fairfax
Zoning 820
Rooms
Other Rooms Living Room, Dining Room, Primary Bedroom, Bedroom 2, Bedroom 3, Kitchen, Breakfast Room, Recreation Room, Utility Room, Primary Bathroom, Full Bath, Half Bath
Basement Daylight, Full, Front Entrance, Fully Finished, Garage Access, Improved, Windows
Interior
Interior Features Breakfast Area, Ceiling Fan(s), Combination Dining/Living, Combination Kitchen/Dining, Dining Area, Floor Plan - Open, Kitchen - Galley, Kitchen - Table Space, Primary Bath(s), Stall Shower, Soaking Tub, Walk-in Closet(s), Wood Floors, Other
Hot Water Natural Gas
Heating Central
Cooling Central A/C
Flooring Wood, Solid Hardwood, Carpet, Ceramic Tile
Fireplaces Number 1
Fireplaces Type Gas/Propane
Equipment Built-In Microwave, Dishwasher, Disposal, Exhaust Fan, Oven/Range - Gas, Refrigerator
Fireplace Y
Window Features Double Pane
Appliance Built-In Microwave, Dishwasher, Disposal, Exhaust Fan, Oven/Range - Gas, Refrigerator
Heat Source Natural Gas
Exterior
Exterior Feature Patio(s), Porch(es), Deck(s)
Parking Features Additional Storage Area, Garage - Front Entry, Garage Door Opener, Inside Access, Other
Garage Spaces 2.0
Fence Board, Rear, Privacy, Wood
Water Access N
Roof Type Composite
Street Surface Black Top
Accessibility None
Porch Patio(s), Porch(es), Deck(s)
Road Frontage Private, Public
Attached Garage 1
Total Parking Spaces 2
Garage Y
Building
Story 3
Foundation Slab
Sewer Public Sewer
Water Public
Architectural Style Colonial
Level or Stories 3
Additional Building Above Grade, Below Grade
Structure Type Dry Wall
New Construction N
Schools
Elementary Schools Herndon
Middle Schools Herndon
High Schools Herndon
School District Fairfax County Public Schools
Others
HOA Fee Include Road Maintenance,Management,Common Area Maintenance,Trash
Senior Community No
Tax ID 0161 23 0112
Ownership Fee Simple
SqFt Source Assessor
Special Listing Condition Standard
Read Less

Bought with Michael V Sheridan • RLAH @properties



