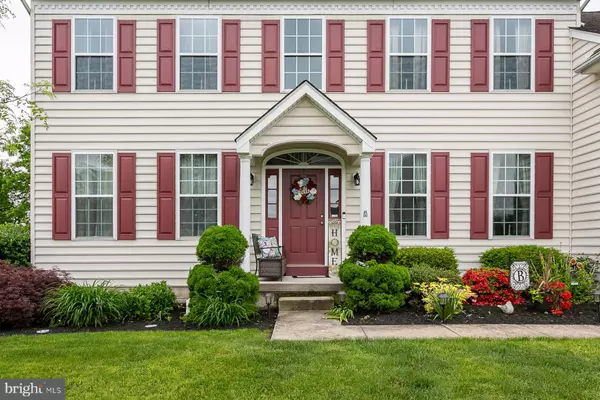For more information regarding the value of a property, please contact us for a free consultation.
113 FAIR MEADOW DR Douglassville, PA 19518
Want to know what your home might be worth? Contact us for a FREE valuation!

Our team is ready to help you sell your home for the highest possible price ASAP
Key Details
Sold Price $399,522
Property Type Single Family Home
Sub Type Detached
Listing Status Sold
Purchase Type For Sale
Square Footage 3,500 sqft
Price per Sqft $114
Subdivision Glenwood Estates
MLS Listing ID PABK358278
Sold Date 08/21/20
Style Traditional
Bedrooms 4
Full Baths 2
Half Baths 1
HOA Y/N N
Abv Grd Liv Area 3,500
Originating Board BRIGHT
Year Built 2006
Annual Tax Amount $9,030
Tax Year 2019
Lot Size 0.310 Acres
Acres 0.31
Lot Dimensions 0.00 x 0.00
Property Description
Designed for today s lifestyles , this traditional home with contemporary influences is situated on a large lot in the coveted Glenwood Estates. This residence has wonderful curb appeal with lovely landscaping and a 3 car side entry garage. As you enter the home you are welcomed in by an impressive 2 story foyer. The 2 story foyer is adjacent to your home office and a formal living room. Hardwood floors will lead you to the expansive kitchen which is open to the family room. The kitchen has a large island, an abundance of cabinets, and stainless steel appliances. The family room features a spectacular wall of windows, majestic vaulted ceilings and gas fireplace. The master bedroom suite is a relaxing oasis and getaway that is larger than most condos! There is a spacious sitting room and a massive walk-in closet. There is a newer water softener and a UV light system on the HVAC which assists in allergy relief. Best of all, you will have easy access to the route 422 corridor. Major industries, world class shopping, and restaurants are all an easy drive away. Schedule your showing today. You truly have to come and see this home.
Location
State PA
County Berks
Area Amity Twp (10224)
Zoning RESIDENTIAL
Rooms
Other Rooms Living Room, Dining Room, Bedroom 2, Bedroom 4, Kitchen, Family Room, Bedroom 1, Laundry, Office, Bathroom 3
Basement Full
Interior
Hot Water Electric
Heating Forced Air
Cooling Central A/C
Fireplaces Number 1
Fireplace Y
Heat Source Natural Gas
Laundry Main Floor
Exterior
Parking Features Garage - Side Entry
Garage Spaces 3.0
Water Access N
Accessibility None
Attached Garage 3
Total Parking Spaces 3
Garage Y
Building
Story 2
Sewer Public Sewer
Water Public
Architectural Style Traditional
Level or Stories 2
Additional Building Above Grade, Below Grade
New Construction N
Schools
School District Daniel Boone Area
Others
Senior Community No
Tax ID 24-5364-05-29-0487
Ownership Fee Simple
SqFt Source Assessor
Acceptable Financing Cash, Conventional
Listing Terms Cash, Conventional
Financing Cash,Conventional
Special Listing Condition Standard
Read Less

Bought with Katie C Broskey • Keller Williams Platinum Realty



