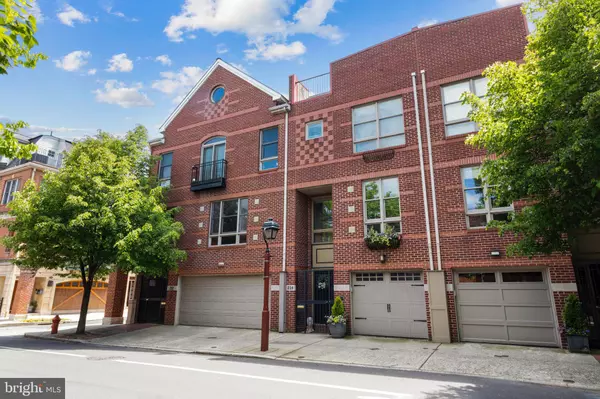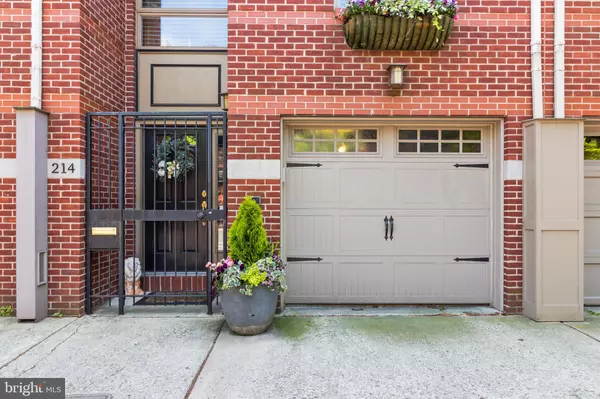For more information regarding the value of a property, please contact us for a free consultation.
214 LOMBARD ST Philadelphia, PA 19147
Want to know what your home might be worth? Contact us for a FREE valuation!

Our team is ready to help you sell your home for the highest possible price ASAP
Key Details
Sold Price $835,000
Property Type Townhouse
Sub Type Interior Row/Townhouse
Listing Status Sold
Purchase Type For Sale
Square Footage 2,650 sqft
Price per Sqft $315
Subdivision Society Hill
MLS Listing ID PAPH895464
Sold Date 02/05/21
Style Contemporary
Bedrooms 3
Full Baths 2
Half Baths 1
HOA Y/N N
Abv Grd Liv Area 2,650
Originating Board BRIGHT
Year Built 2002
Annual Tax Amount $13,593
Tax Year 2020
Lot Size 912 Sqft
Acres 0.02
Lot Dimensions 17.00 x 53.67
Property Description
This elegant home is located, on beautiful tree-lined street, in the historic Society Hill. Incredible walkability to cafes, bars, restaurants, boutique shops, farmer s markets, convenience stores, Penn s Landing, Old City and much more. Convenient public parking garage is located in close proximity for your guests. You will not believe how a development is so precisely maintained, with no HOA fees. Enjoy the wealth of ammenties such as 1-car garage, 3 levels of outdoor space with gas line connections, built-in surround sound speakers throughout every floor, gas fireplace, Karastan luxury runners on stairways, ample storage space with organized closets, crown moldings, abundance of natural light, 3 floors of impressive hardwood, and more. Due to the decks facing north and south, there is sunlight throughout the day for you to enjoy. As you enter through the foyer, there is an exit door to the 1-car garage, powder room and coat closet. Continue down the family room with tiled floors and crown molding. Rear door open into the rear patio, accented with vines and brick floors. The stairway, dressed with soft Karastan rugs, leads you to the second floor. Consume all the natural light on this open floor plan connecting living room, dining room and kitchen. The living room boasts 11ft ceilings, gas fireplace and french doors opening to rear deck. Enjoy the fresh air for your morning coffee or grill a delicious meal on your private deck. Entertain your guests in the spacious dining room. The kitchen is well equipped with breakfast bar, island, oversized windows, granite counters, stainless steel appliances and considerable storage space in the cabinets and pantry. Proceeding to the third floor, there is a bedroom in the rear, laundry room, hallway bathroom equipped with a soaking tub, organized hallway closet and a bedroom in the front. Front bedroom consists of a walk-in, organized closet. There is another closet at the bottom of the stairwell leading to the fourth floor. Fourth floor consists of a bathroom, walk-in closet and sizable bedroom. Open the doors to escape onto your roof deck for relaxation with a beautiful view of the Ben Franklin Bridge, especially at night. Watching the Penn s Landing fireworks from this deck would be quite an event.
Location
State PA
County Philadelphia
Area 19147 (19147)
Zoning RSA5
Rooms
Other Rooms Living Room, Dining Room, Kitchen, Family Room, Foyer, Laundry, Half Bath
Basement Full
Interior
Hot Water Natural Gas
Heating Central
Cooling Central A/C
Heat Source Natural Gas
Exterior
Parking Features Garage - Front Entry
Garage Spaces 1.0
Water Access N
Accessibility None
Attached Garage 1
Total Parking Spaces 1
Garage Y
Building
Story 3
Sewer Public Sewer
Water Public
Architectural Style Contemporary
Level or Stories 3
Additional Building Above Grade, Below Grade
New Construction N
Schools
School District The School District Of Philadelphia
Others
Senior Community No
Tax ID 051209015
Ownership Fee Simple
SqFt Source Assessor
Special Listing Condition Standard
Read Less

Bought with Ellen Schraeder • BHHS Fox & Roach Rittenhouse Office at Walnut St



