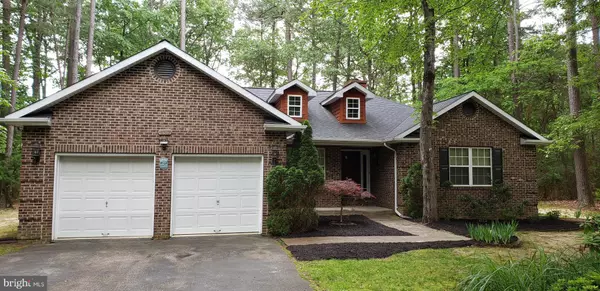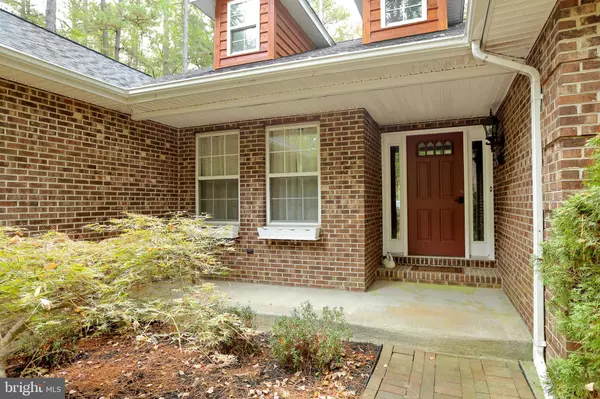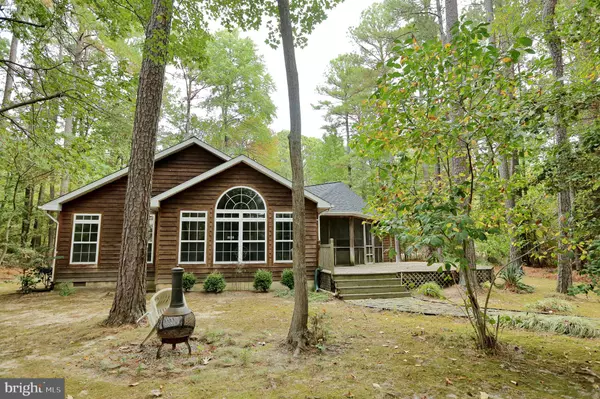For more information regarding the value of a property, please contact us for a free consultation.
11312 WOLLASTON CIR Swan Point, MD 20645
Want to know what your home might be worth? Contact us for a FREE valuation!

Our team is ready to help you sell your home for the highest possible price ASAP
Key Details
Sold Price $319,000
Property Type Single Family Home
Sub Type Detached
Listing Status Sold
Purchase Type For Sale
Square Footage 2,534 sqft
Price per Sqft $125
Subdivision Swan Point
MLS Listing ID MDCH214354
Sold Date 09/28/20
Style Ranch/Rambler
Bedrooms 5
Full Baths 2
Half Baths 1
HOA Fees $18
HOA Y/N Y
Abv Grd Liv Area 2,534
Originating Board BRIGHT
Year Built 1997
Annual Tax Amount $4,199
Tax Year 2019
Lot Size 0.310 Acres
Acres 0.31
Property Description
CHECK OUT THIS ROOMY RANCH! Five-bedroom updated Ranch/Rambler. Nestled in a pretty wooded setting, this home has all the space you need on one floor. Recent improvements include a new roof, new gutters, new HVAC system and new windows. Vaulted ceilings throughout this home compliment the open floor plan. This home features extensive gleaming hardwood flooring and space to spread out. Efficiently designed kitchen with ample storage and counter space. The beautiful granite counters open onto the Living Room and overlook the wood-burning fireplace. The master suite on the left is spacious and private. The master bathroom includes a claw-foot tub and a separate tiled shower. Towards the back of the house is a stunning family room which features a full wall of windows bringing the beauty of the outside to your chair side. There is also an office space, and three more bedrooms on the right side. Hurry and you can enjoy the summer on your screened porch or the extensive decking. This beautiful home is in Swan Point, a resort community 90 minutes south of Washington DC. Swan Point Yacht and Country Club features a top-rated 18-hole golf course, driving range, clubhouse, restaurant, and pro-shop. There is also a community swimming pool, marina, tennis and pickle ball courts.
Location
State MD
County Charles
Zoning RM
Rooms
Main Level Bedrooms 5
Interior
Interior Features Wood Floors, Walk-in Closet(s), Upgraded Countertops, Stall Shower, Recessed Lighting, Primary Bath(s), Kitchen - Gourmet, Floor Plan - Open, Family Room Off Kitchen, Dining Area, Ceiling Fan(s), Breakfast Area, Built-Ins
Hot Water Electric
Heating Heat Pump(s)
Cooling Central A/C, Heat Pump(s)
Flooring Hardwood, Carpet, Ceramic Tile, Vinyl
Fireplaces Number 1
Fireplaces Type Wood
Fireplace Y
Window Features Palladian,Vinyl Clad,Energy Efficient
Heat Source Electric
Exterior
Exterior Feature Deck(s), Porch(es), Screened
Parking Features Garage - Front Entry, Garage Door Opener, Inside Access
Garage Spaces 4.0
Water Access N
Roof Type Architectural Shingle
Accessibility None
Porch Deck(s), Porch(es), Screened
Attached Garage 2
Total Parking Spaces 4
Garage Y
Building
Story 1
Sewer Public Sewer
Water Public
Architectural Style Ranch/Rambler
Level or Stories 1
Additional Building Above Grade, Below Grade
Structure Type Dry Wall
New Construction N
Schools
School District Charles County Public Schools
Others
Senior Community No
Tax ID 0905032687
Ownership Fee Simple
SqFt Source Assessor
Acceptable Financing Cash, Conventional, FHA, VA, USDA
Horse Property N
Listing Terms Cash, Conventional, FHA, VA, USDA
Financing Cash,Conventional,FHA,VA,USDA
Special Listing Condition Standard
Read Less

Bought with Addie R Graves • Samson Properties



