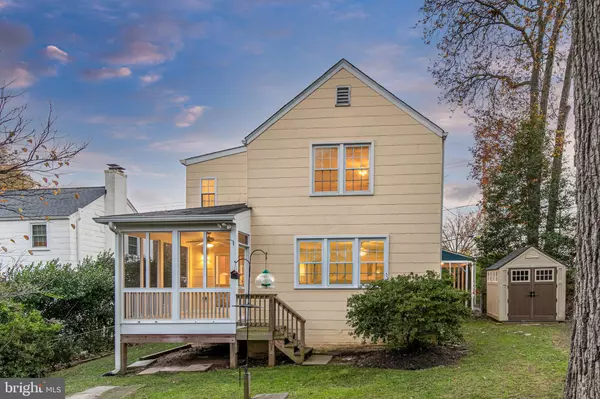For more information regarding the value of a property, please contact us for a free consultation.
317 WATERFORD RD Silver Spring, MD 20901
Want to know what your home might be worth? Contact us for a FREE valuation!

Our team is ready to help you sell your home for the highest possible price ASAP
Key Details
Sold Price $688,000
Property Type Single Family Home
Sub Type Detached
Listing Status Sold
Purchase Type For Sale
Square Footage 2,014 sqft
Price per Sqft $341
Subdivision Woodmoor
MLS Listing ID MDMC744604
Sold Date 03/12/21
Style Colonial
Bedrooms 4
Full Baths 2
Half Baths 1
HOA Y/N N
Abv Grd Liv Area 2,014
Originating Board BRIGHT
Year Built 1940
Annual Tax Amount $4,598
Tax Year 2021
Lot Size 5,762 Sqft
Acres 0.13
Property Description
OFFER DEADLINE SET FOR WEDNESDAY, FEB 24, 2PM, PRE-INSPECTIONS ARE ENCOURAGED. Welcome to 317 Waterford Rd, a charming center hall colonial home in the Woodmoor neighborhood. As you enter, a fresh paint palette and timeless hardwood floors greet you. To the right, an elegant dining room with updated lighting provides an engaging space for company. To the left, a classic wood-burning fireplace is the centerpiece of a beautiful formal living room featuring updated sconce lighting and access to a side screen porch. Beyond, a large family room addition opens to a spacious kitchen boasting stone countertops, tile flooring, and a custom backsplash with Palestinian tiles. A second screened porch off the kitchen provides an ideal outdoor dining and entertaining space to enjoy your backyard. A half bathroom completes the main floor. As you make your way upstairs, the hardwood flooring continues and leads you into an oversized Owners suite which features three closets and an expansive en-suite bathroom with soaking tub, dual vanity, and a separate shower. Three additional bedrooms and an updated bathroom round out the upper level. From solar panels to an expansive basement ready for endless possibilities, this home proves that you truly can have it all. Just minutes to the Beltway and University Blvd, local shops, and Indian Terrace Spring Local Park, this home is the absolute ideal location.***AWESOME FEATURES***Expansive owners suite with soaker tub***Three additional upstairs bedrooms***Two screened porches***Solar panels by Tesla***Wood burning fireplace ***Chimney has new liner, new firebox, and flu***Formal living room and additional grand family room***WELCOME HOME!!
Location
State MD
County Montgomery
Zoning R60
Rooms
Other Rooms Living Room, Dining Room, Primary Bedroom, Bedroom 2, Bedroom 3, Bedroom 4, Kitchen, Family Room, Primary Bathroom, Full Bath, Half Bath, Screened Porch
Basement Other
Interior
Interior Features Breakfast Area, Built-Ins, Carpet, Ceiling Fan(s), Combination Kitchen/Living, Dining Area, Family Room Off Kitchen, Floor Plan - Traditional, Formal/Separate Dining Room, Kitchen - Island, Kitchen - Table Space, Primary Bath(s), Upgraded Countertops, Tub Shower, Wood Floors
Hot Water Natural Gas
Heating Forced Air
Cooling Ceiling Fan(s), Central A/C
Flooring Hardwood, Ceramic Tile
Fireplaces Number 1
Fireplaces Type Mantel(s), Screen, Wood
Equipment Built-In Microwave, Dishwasher, Disposal, Dryer, Icemaker, Microwave, Oven - Self Cleaning, Oven/Range - Gas, Refrigerator, Washer, Water Heater
Furnishings No
Fireplace Y
Window Features Screens,Replacement
Appliance Built-In Microwave, Dishwasher, Disposal, Dryer, Icemaker, Microwave, Oven - Self Cleaning, Oven/Range - Gas, Refrigerator, Washer, Water Heater
Heat Source Natural Gas
Laundry Lower Floor
Exterior
Exterior Feature Porch(es), Screened
Garage Spaces 1.0
Water Access N
Roof Type Composite
Accessibility None
Porch Porch(es), Screened
Total Parking Spaces 1
Garage N
Building
Lot Description Rear Yard, SideYard(s)
Story 3
Sewer Public Sewer
Water Public
Architectural Style Colonial
Level or Stories 3
Additional Building Above Grade, Below Grade
Structure Type Dry Wall,High
New Construction N
Schools
Elementary Schools Pine Crest
Middle Schools Eastern
High Schools Montgomery Blair
School District Montgomery County Public Schools
Others
Senior Community No
Tax ID 161301412686
Ownership Fee Simple
SqFt Source Assessor
Horse Property N
Special Listing Condition Standard
Read Less

Bought with Joan Cromwell • McEnearney Associates, Inc.



