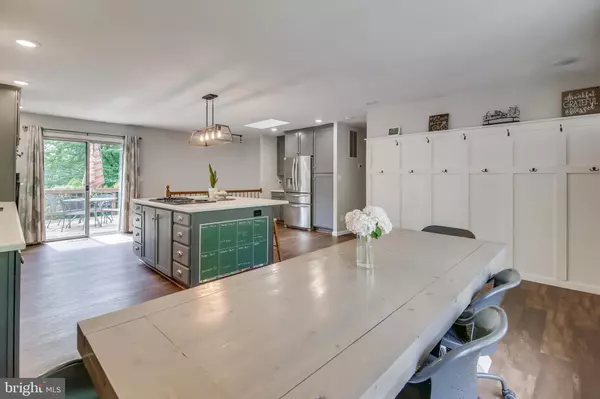For more information regarding the value of a property, please contact us for a free consultation.
12603 MOLESWORTH DR Mount Airy, MD 21771
Want to know what your home might be worth? Contact us for a FREE valuation!

Our team is ready to help you sell your home for the highest possible price ASAP
Key Details
Sold Price $400,000
Property Type Single Family Home
Sub Type Detached
Listing Status Sold
Purchase Type For Sale
Square Footage 2,556 sqft
Price per Sqft $156
Subdivision Molesworth Hills
MLS Listing ID MDFR266916
Sold Date 11/02/20
Style Ranch/Rambler
Bedrooms 4
Full Baths 2
Half Baths 1
HOA Y/N N
Abv Grd Liv Area 1,398
Originating Board BRIGHT
Year Built 1973
Annual Tax Amount $3,213
Tax Year 2019
Lot Size 1.540 Acres
Acres 1.54
Property Description
THIS IMMACULATE RANCHER ON 1.54 ACS LOCATED ON QUIET CUL-DE-SAC, PROPERTY CONSISTS OF 2 PARCELS-TOTALS 1.54 ACS. (ADDIT PAR: L-1297/F-274), 4 1ST FLOOR BEDROOMS, MASTER BEDROOM INCLS: CATHEDRAL CEILING, SKYLIGHTS, DBL CLOSETS + MASTER BATH. OPEN FLOOR PLAN WITH SHOW STOPPER UPDATED KITCHEN / DINING ROOM FEATURES CUSTOM BUILT CABINETS, HUGE ISLAND, STAINLESS STEEL APPLIANCES, SOLID SURFACE COUNTERTOPS, AND WATERPROOF 7 FAMILY FRIENDLY VINYL LAMINATE FLOORING. .PATIO, FAMILY ROOM WITH FIREPLACE+INSERT + WETBAR AND & .5 BATH, SPRAY FOAM INSULATION ADDED AROUND BASEMENT BAND BOARD, UPDATE CARPET WITH A TRANSFERRABLE WARRANTY, HVAC SYSTEM, ELL PUMP & WATER TANK UPDATED IN LAST 2 YEARS, ATTIC UPDATED INSULATION, DRIVEWAY SEALED JUNE 2020, UPDATED CUSTOM PAINTED THROUGH OUT, DOOR FIXTURES AND OUTLETS UPDATED. UPDATES GALORE.,. 1 CAR CARPORT, PRIVATE DECK OVERLOOKS WOODS, WITH FENCED IN BACK YARD, SHED AND GARDEN PLANTERS. LOTS OF LANDSCAPING. 2ND LOT FOR YOUR OUTDOOR ADVENTURES AND FIRE PIT. NO HOA
Location
State MD
County Frederick
Zoning R1
Rooms
Other Rooms Dining Room, Primary Bedroom, Bedroom 2, Bedroom 3, Bedroom 4, Kitchen, Game Room, Family Room, Utility Room, Primary Bathroom, Full Bath, Half Bath
Basement Connecting Stairway, Partially Finished, Rear Entrance, Space For Rooms, Sump Pump
Main Level Bedrooms 4
Interior
Interior Features Carpet, Ceiling Fan(s), Combination Kitchen/Dining, Entry Level Bedroom, Floor Plan - Open, Kitchen - Eat-In, Kitchen - Island, Primary Bath(s), Recessed Lighting, Skylight(s), Upgraded Countertops, Wainscotting
Hot Water Electric
Heating Heat Pump(s)
Cooling Ceiling Fan(s), Central A/C, Programmable Thermostat
Flooring Carpet, Hardwood
Fireplaces Number 1
Equipment Built-In Range, Cooktop, Dishwasher, Disposal, Dryer, Exhaust Fan, Icemaker, Oven - Wall, Refrigerator, Stainless Steel Appliances, Washer, Water Heater
Fireplace Y
Appliance Built-In Range, Cooktop, Dishwasher, Disposal, Dryer, Exhaust Fan, Icemaker, Oven - Wall, Refrigerator, Stainless Steel Appliances, Washer, Water Heater
Heat Source Electric
Laundry Dryer In Unit, Washer In Unit
Exterior
Garage Spaces 9.0
Fence Rear
Water Access N
View Trees/Woods
Roof Type Architectural Shingle,Asphalt
Accessibility 2+ Access Exits, Entry Slope <1', Level Entry - Main
Total Parking Spaces 9
Garage N
Building
Lot Description Backs to Trees, Cul-de-sac, Front Yard, Partly Wooded, Rear Yard, SideYard(s)
Story 2
Sewer Community Septic Tank, Private Septic Tank
Water Well
Architectural Style Ranch/Rambler
Level or Stories 2
Additional Building Above Grade, Below Grade
New Construction N
Schools
School District Frederick County Public Schools
Others
Senior Community No
Tax ID 1109229647
Ownership Fee Simple
SqFt Source Estimated
Acceptable Financing FHA, Cash, Conventional, VA, USDA
Listing Terms FHA, Cash, Conventional, VA, USDA
Financing FHA,Cash,Conventional,VA,USDA
Special Listing Condition Standard
Read Less

Bought with Benjamin Grotte • Keller Williams Realty Centre



