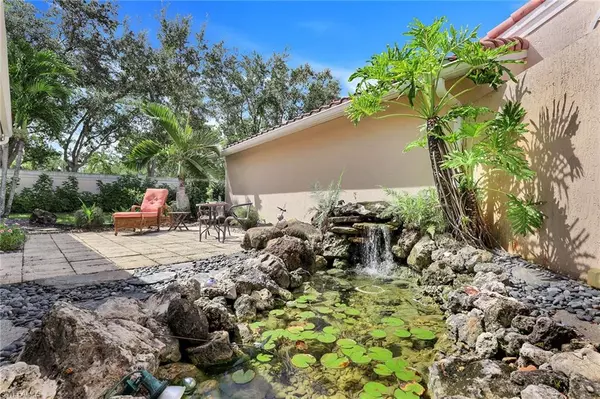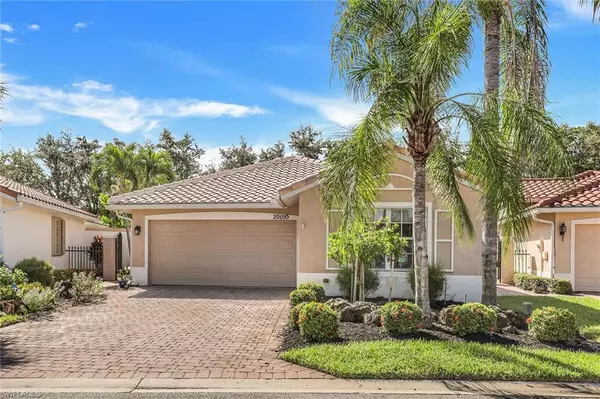For more information regarding the value of a property, please contact us for a free consultation.
20093 Serene Meadow LN Estero, FL 33928
Want to know what your home might be worth? Contact us for a FREE valuation!

Our team is ready to help you sell your home for the highest possible price ASAP
Key Details
Sold Price $430,000
Property Type Single Family Home
Sub Type Ranch,Single Family Residence
Listing Status Sold
Purchase Type For Sale
Square Footage 1,605 sqft
Price per Sqft $267
Subdivision Cascades At Estero
MLS Listing ID 222062421
Sold Date 10/24/22
Bedrooms 2
Full Baths 2
HOA Y/N Yes
Originating Board Naples
Year Built 2004
Annual Tax Amount $2,082
Tax Year 2021
Lot Size 5,445 Sqft
Acres 0.125
Property Description
Come to see this very well-kept and ready-to-move-in home centrally located in the private and quiet, 55-plus, gated, active adult community Cascades at Estero. The popular Carrington floor plan offers two bedrooms and an office, two baths, spacious great room with a beautiful view of the garden pond and a very private, rare-to-find large outdoor area, perfect for entertainment or relaxation. The home features a primary bedroom with a walk-in closet, plantation shutters, a recently renovated bath with dual vanities, walk-in shower and a bathtub. The large kitchen area offers kitchen cabinets with plenty of storage space and under-cabinet lighting, quartz countertops and easy access to the outdoor dining area. Additional home features include crown molding throughout the house, quartz countertops in the baths, tile flooring in the main area and laminate in the bedrooms, retractable entrance screen door and garage cabinets. Cascades of Estero is a low-fee community with rich amenities, offering far more than you would expect at this price point, and fee structure, including an indoor/outdoor pool, fitness center, billiard room, library, tennis courts, events ballroom and much more.
Location
State FL
County Lee
Area Cascades At Estero
Zoning RPD
Rooms
Bedroom Description Split Bedrooms
Dining Room Dining - Family
Interior
Interior Features Foyer, Laundry Tub, Pantry, Smoke Detectors, Walk-In Closet(s), Window Coverings
Heating Central Electric
Flooring Laminate, Tile
Equipment Auto Garage Door, Dishwasher, Dryer, Microwave, Range, Refrigerator, Smoke Detector, Washer
Furnishings Unfurnished
Fireplace No
Window Features Window Coverings
Appliance Dishwasher, Dryer, Microwave, Range, Refrigerator, Washer
Heat Source Central Electric
Exterior
Exterior Feature Screened Lanai/Porch
Parking Features Driveway Paved, Attached
Garage Spaces 2.0
Pool Community
Community Features Clubhouse, Pool, Fitness Center, Sidewalks, Street Lights, Tennis Court(s), Gated
Amenities Available Bike And Jog Path, Bocce Court, Clubhouse, Common Laundry, Pool, Spa/Hot Tub, Fitness Center, Internet Access, Pickleball, Sidewalk, Streetlight, Tennis Court(s)
Waterfront Description None
View Y/N Yes
View Landscaped Area
Roof Type Tile
Total Parking Spaces 2
Garage Yes
Private Pool No
Building
Lot Description Regular
Building Description Concrete Block,Stucco, Common Area Washer/Dryer
Story 1
Water Central
Architectural Style Ranch, Single Family
Level or Stories 1
Structure Type Concrete Block,Stucco
New Construction No
Others
Pets Allowed Limits
Senior Community No
Tax ID 28-46-25-E2-12000.0240
Ownership Single Family
Security Features Smoke Detector(s),Gated Community
Num of Pet 2
Read Less

Bought with Premier Sotheby's Int'l Realty



