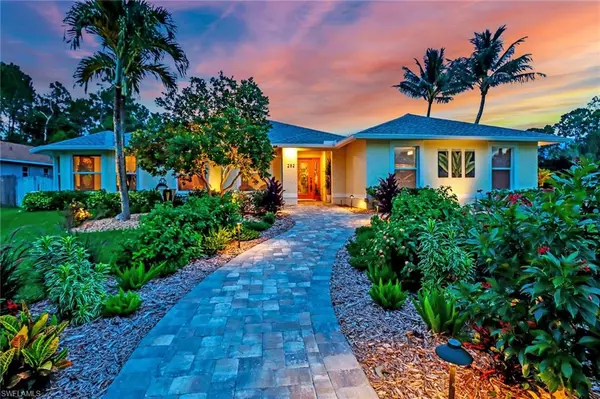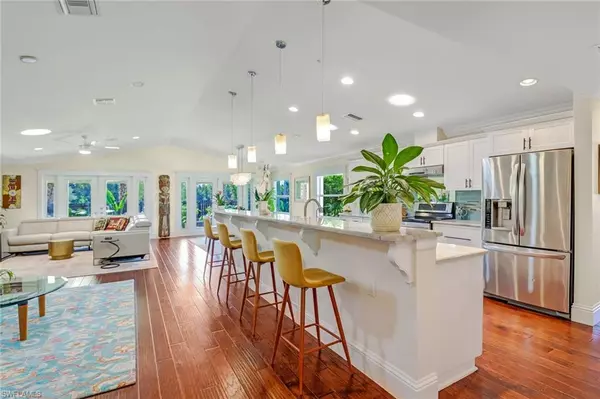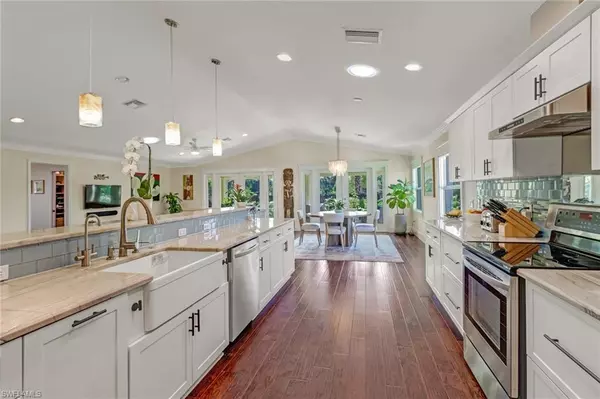For more information regarding the value of a property, please contact us for a free consultation.
282 Saybrook CT Naples, FL 34110
Want to know what your home might be worth? Contact us for a FREE valuation!

Our team is ready to help you sell your home for the highest possible price ASAP
Key Details
Sold Price $855,000
Property Type Single Family Home
Sub Type Ranch,Single Family Residence
Listing Status Sold
Purchase Type For Sale
Square Footage 2,395 sqft
Price per Sqft $356
Subdivision Willoughby Acres
MLS Listing ID 222052790
Sold Date 09/09/22
Bedrooms 3
Full Baths 3
HOA Y/N No
Originating Board Naples
Year Built 1995
Annual Tax Amount $3,898
Tax Year 2021
Lot Size 0.310 Acres
Acres 0.31
Property Description
Welcome to this stunning oasis centrally located, yet tucked away with plenty of privacy! Situated on a large corner lot, with mature fruit trees & landscaping. Open floor plan with gourmet kitchen flowing seamlessly to living/dining space with extra large kitchen island, hooded range, stainless steel appliances, farmhouse sink, quartz countertops and pantry & cabinets with built-in sliders, make this an ENTERTAINER'S & COOK'S DELIGHT! Two primary bedrooms. Spacious master has large walk-in closet with built-ins and luxurious en-suite bath. Feel the Feng Shui serenity starting with the expertly lit front path as it leads into the living space featuring vaulted ceilings, large windows, skylights, crown molding and hardwood floors. Windowed doors open to a lanai overlooking garden and future site of lap pool/spa & sundeck (permitted plans). Home includes hurricane impact doors & windows, garage with built-in storage racks and cabinets, plus a whole house generator & whole house water filter. HVAC systems include air purifier with UV light. Underground irrigation is fed from on-site well. Organic herb garden, fruit orchid, & room for raised beds makes this a truly sustainable home!
Location
State FL
County Collier
Area Willoughby Acres
Rooms
Bedroom Description Master BR Ground,Master BR Sitting Area,Two Master Suites
Dining Room Breakfast Room, Dining - Living
Kitchen Pantry
Interior
Interior Features Cathedral Ceiling(s), French Doors, Laundry Tub, Pantry, Smoke Detectors, Walk-In Closet(s), Window Coverings
Heating Central Electric
Flooring Tile, Wood
Equipment Auto Garage Door, Dishwasher, Disposal, Dryer, Microwave, Range, Refrigerator/Icemaker, Security System, Self Cleaning Oven, Smoke Detector, Tankless Water Heater, Washer
Furnishings Unfurnished
Fireplace No
Window Features Window Coverings
Appliance Dishwasher, Disposal, Dryer, Microwave, Range, Refrigerator/Icemaker, Self Cleaning Oven, Tankless Water Heater, Washer
Heat Source Central Electric
Exterior
Exterior Feature Open Porch/Lanai
Parking Features Attached
Garage Spaces 2.0
Fence Fenced
Amenities Available None
Waterfront Description None
View Y/N Yes
View Landscaped Area
Roof Type Shingle
Street Surface Paved
Porch Deck
Total Parking Spaces 2
Garage Yes
Private Pool No
Building
Lot Description Corner Lot, Oversize
Building Description Concrete Block,Stucco, DSL/Cable Available
Story 1
Water Central
Architectural Style Ranch, Single Family
Level or Stories 1
Structure Type Concrete Block,Stucco
New Construction No
Schools
Elementary Schools Veterans Memorial El
Middle Schools North Naples Middle School
High Schools Gulf Coast High School
Others
Pets Allowed Yes
Senior Community No
Tax ID 56320001102
Ownership Single Family
Security Features Security System,Smoke Detector(s)
Read Less

Bought with Premier Sotheby's Int'l Realty



