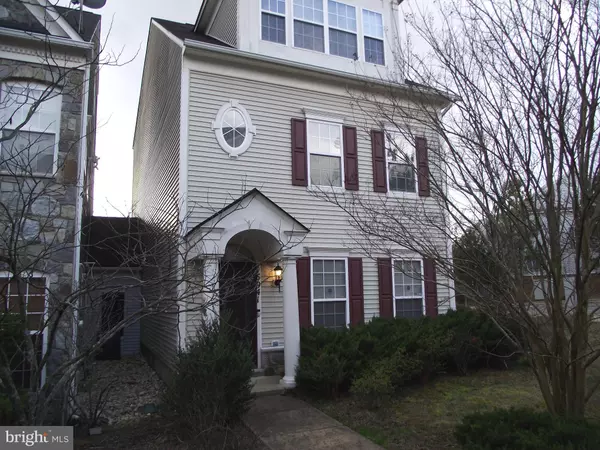For more information regarding the value of a property, please contact us for a free consultation.
16941 CHESLEY PL Woodbridge, VA 22191
Want to know what your home might be worth? Contact us for a FREE valuation!

Our team is ready to help you sell your home for the highest possible price ASAP
Key Details
Sold Price $410,000
Property Type Townhouse
Sub Type End of Row/Townhouse
Listing Status Sold
Purchase Type For Sale
Square Footage 2,833 sqft
Price per Sqft $144
Subdivision River Oaks
MLS Listing ID VAPW506078
Sold Date 12/28/20
Style Colonial
Bedrooms 3
Full Baths 3
Half Baths 1
HOA Fees $96/mo
HOA Y/N Y
Abv Grd Liv Area 2,092
Originating Board BRIGHT
Year Built 2006
Annual Tax Amount $4,664
Tax Year 2020
Lot Size 3,563 Sqft
Acres 0.08
Property Description
Gorgeous End Unit Townhouse located in highly sought-after Rivers Oaks, just minutes from Route 1 (Jefferson Davis Highway), I95 N/S and Quantico. This well-maintained home presents an Open Concept main level that features a gourmet kitchen with granite counter-tops, and stainless-steel appliances and large living room, dining room and half bath. The upper level provides the master suite with a sitting room, walk-in closet, separate shower and tub, and two bedrooms with a full main bathroom. The lower level features rear and front entrances, 2 car garage, butler's pantry, family room and gas fireplace, and 4th Bedroom or bonus room with full bathroom. Additionally, the home is equipped with 2 Ring doorbells + video surveillance devices (tenant activation required); as well as two Honeywell WiFi enabled thermostats. Also, there is a children's play area just steps away from this lovely home.
Location
State VA
County Prince William
Zoning R6
Rooms
Other Rooms Dining Room, Bedroom 2, Bedroom 3, Bedroom 4, Kitchen, Family Room, Bedroom 1, Recreation Room, Bathroom 1, Bathroom 2, Half Bath
Basement Fully Finished, Rear Entrance, Garage Access, Front Entrance
Interior
Interior Features Butlers Pantry, Ceiling Fan(s), Combination Kitchen/Dining, Dining Area, Floor Plan - Open, Soaking Tub, Stall Shower, Window Treatments, Primary Bath(s), Kitchen - Gourmet, Crown Moldings
Hot Water Natural Gas
Heating Forced Air, Central
Cooling Central A/C
Flooring Carpet, Bamboo
Fireplaces Number 1
Fireplaces Type Screen, Gas/Propane
Equipment Built-In Microwave, Dishwasher, Disposal, Refrigerator, Stove
Furnishings No
Fireplace Y
Appliance Built-In Microwave, Dishwasher, Disposal, Refrigerator, Stove
Heat Source Natural Gas
Laundry Hookup, Upper Floor
Exterior
Parking Features Garage - Rear Entry
Garage Spaces 2.0
Utilities Available Electric Available, Natural Gas Available, Sewer Available, Water Available
Amenities Available Club House, Common Grounds, Tot Lots/Playground
Water Access N
Roof Type Shingle,Composite
Accessibility None
Attached Garage 2
Total Parking Spaces 2
Garage Y
Building
Story 3
Sewer Public Sewer
Water Public
Architectural Style Colonial
Level or Stories 3
Additional Building Above Grade, Below Grade
New Construction N
Schools
School District Prince William County Public Schools
Others
Pets Allowed Y
HOA Fee Include Common Area Maintenance,Snow Removal,Trash
Senior Community No
Tax ID 8289-88-7858
Ownership Fee Simple
SqFt Source Estimated
Acceptable Financing Cash, FHA, VA, Conventional
Listing Terms Cash, FHA, VA, Conventional
Financing Cash,FHA,VA,Conventional
Special Listing Condition Standard
Pets Allowed No Pet Restrictions
Read Less

Bought with Alex Adomako-Acheampong • Samson Properties



