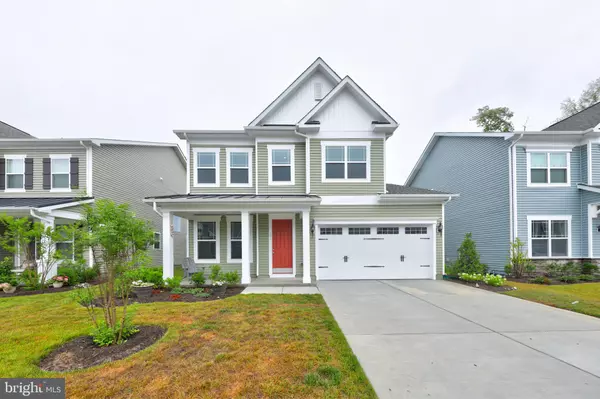For more information regarding the value of a property, please contact us for a free consultation.
39 BEACH CLUB AVE #29 Ocean View, DE 19970
Want to know what your home might be worth? Contact us for a FREE valuation!

Our team is ready to help you sell your home for the highest possible price ASAP
Key Details
Sold Price $455,000
Property Type Single Family Home
Sub Type Detached
Listing Status Sold
Purchase Type For Sale
Square Footage 2,717 sqft
Price per Sqft $167
Subdivision Ocean View Beach Club
MLS Listing ID DESU170866
Sold Date 11/23/20
Style Coastal
Bedrooms 4
Full Baths 3
Half Baths 1
HOA Fees $340/mo
HOA Y/N Y
Abv Grd Liv Area 2,717
Originating Board BRIGHT
Year Built 2020
Annual Tax Amount $2,367
Tax Year 2020
Lot Dimensions 0.00 x 0.00
Property Description
Sought after community with fabulous amenities such as shuttle to the beach, spa, sauna, outdoor pool, outdoor community entertaining area, fitness center, clubhouse, billiards room and more.... all while located just 1.5 miles from award winning Bethany beach boardwalk and beach. Built in 2020 this single family home is ready for move in.. With 2 owners suits and 2 guest bedrooms plus a loft, this home is spacious enough for the entire family. Granite counters, upgraded white wood cabinets with large pantry, Kitchen Island and stainless appliances. Low maintenance luxury vinyl wood flooring. Open Floorplan with first floor owners suite with walk in closet and luxury bath. Second floor owners suite with 2 guest bedrooms and large loft. This home is practically brand new. Priced to sell. Furnishings are negotiable.
Location
State DE
County Sussex
Area Baltimore Hundred (31001)
Zoning TN
Rooms
Main Level Bedrooms 4
Interior
Interior Features Combination Kitchen/Living, Crown Moldings, Entry Level Bedroom, Floor Plan - Open, Formal/Separate Dining Room, Kitchen - Gourmet, Kitchen - Island, Upgraded Countertops, Walk-in Closet(s), Wood Floors
Hot Water Electric
Heating Forced Air
Cooling Central A/C
Fireplaces Number 1
Equipment Dishwasher, Disposal, Dryer, Microwave, Oven/Range - Electric, Washer, Water Heater
Fireplace Y
Appliance Dishwasher, Disposal, Dryer, Microwave, Oven/Range - Electric, Washer, Water Heater
Heat Source Propane - Owned
Laundry Main Floor
Exterior
Parking Features Garage - Front Entry
Garage Spaces 2.0
Amenities Available Billiard Room, Common Grounds, Exercise Room, Fitness Center, Pool - Outdoor, Tennis Courts, Tot Lots/Playground, Sauna, Spa
Water Access N
Roof Type Architectural Shingle
Accessibility None
Attached Garage 2
Total Parking Spaces 2
Garage Y
Building
Story 2
Sewer Public Sewer
Water Public
Architectural Style Coastal
Level or Stories 2
Additional Building Above Grade, Below Grade
New Construction N
Schools
School District Indian River
Others
HOA Fee Include Health Club,Lawn Maintenance,Trash
Senior Community No
Tax ID 134-17.00-977.01-S29C
Ownership Condominium
Special Listing Condition Standard
Read Less

Bought with Jennifer Jones • Keller Williams Realty



