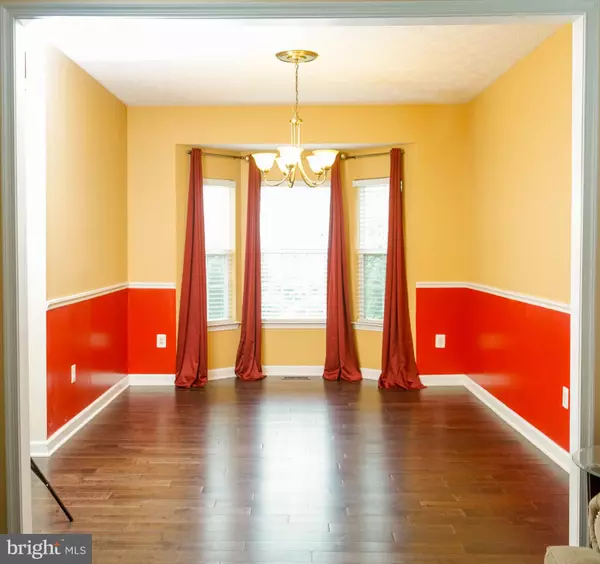For more information regarding the value of a property, please contact us for a free consultation.
10682 ASHFORD CIR Waldorf, MD 20603
Want to know what your home might be worth? Contact us for a FREE valuation!

Our team is ready to help you sell your home for the highest possible price ASAP
Key Details
Sold Price $435,000
Property Type Single Family Home
Sub Type Detached
Listing Status Sold
Purchase Type For Sale
Square Footage 3,332 sqft
Price per Sqft $130
Subdivision Ashford Oaks
MLS Listing ID MDCH214268
Sold Date 08/03/20
Style Colonial
Bedrooms 4
Full Baths 3
Half Baths 1
HOA Fees $62/ann
HOA Y/N Y
Abv Grd Liv Area 2,582
Originating Board BRIGHT
Year Built 1996
Annual Tax Amount $4,744
Tax Year 2020
Lot Size 0.258 Acres
Acres 0.26
Property Description
Your buyers Must See this beautifully maintained 2 car garage brick front Colonial in sought after Ashford Oaks! 4 spacious bedrooms w/master bedroom suite & 3.5 baths; Recently updated and remodeled gourmet kitchen w/granite countertops and stainless steel appliances; Step down family room; Fully finished basement w/separate room perfect for theatre or workout room and seated bar area w/granite counter top; French double doors that lead to patio and huge level backyard. Zoned to North Point High School and close to shopping, restaurants and entertainment. Motivated sellers so this won't last long! Please text 202-439-1965 for your private tour. For the safety of everyone we ask that you please wear a mask.
Location
State MD
County Charles
Zoning RM
Rooms
Other Rooms Bedroom 2, Bedroom 3, Bedroom 4, Bedroom 1
Basement Connecting Stairway, Fully Finished, Walkout Level, Walkout Stairs, Space For Rooms
Interior
Interior Features Floor Plan - Open, Kitchen - Gourmet, Wood Floors, Breakfast Area, Dining Area, Primary Bath(s)
Hot Water Natural Gas
Heating Forced Air
Cooling Central A/C, Ceiling Fan(s)
Flooring Wood, Carpet
Fireplaces Number 1
Equipment Dishwasher, Stainless Steel Appliances, Washer, Disposal, Dryer, Exhaust Fan, Extra Refrigerator/Freezer, Icemaker, Microwave, Range Hood, Stove, Refrigerator
Window Features Bay/Bow,Palladian
Appliance Dishwasher, Stainless Steel Appliances, Washer, Disposal, Dryer, Exhaust Fan, Extra Refrigerator/Freezer, Icemaker, Microwave, Range Hood, Stove, Refrigerator
Heat Source Natural Gas
Laundry Main Floor
Exterior
Exterior Feature Patio(s)
Parking Features Garage - Front Entry
Garage Spaces 2.0
Fence Wood
Utilities Available Electric Available, Natural Gas Available, Water Available
Amenities Available Common Grounds, Jog/Walk Path
Water Access N
Accessibility Level Entry - Main
Porch Patio(s)
Attached Garage 2
Total Parking Spaces 2
Garage Y
Building
Lot Description Backs to Trees
Story 3
Sewer Public Sewer
Water Public
Architectural Style Colonial
Level or Stories 3
Additional Building Above Grade, Below Grade
Structure Type 9'+ Ceilings
New Construction N
Schools
Elementary Schools Berry
Middle Schools Mattawoman
High Schools North Point
School District Charles County Public Schools
Others
Pets Allowed Y
HOA Fee Include Trash
Senior Community No
Tax ID 0906224296
Ownership Fee Simple
SqFt Source Estimated
Acceptable Financing Cash, Conventional, FHA
Listing Terms Cash, Conventional, FHA
Financing Cash,Conventional,FHA
Special Listing Condition Standard
Pets Allowed No Pet Restrictions
Read Less

Bought with Puneet Bhagi • DMV Realty, INC.



