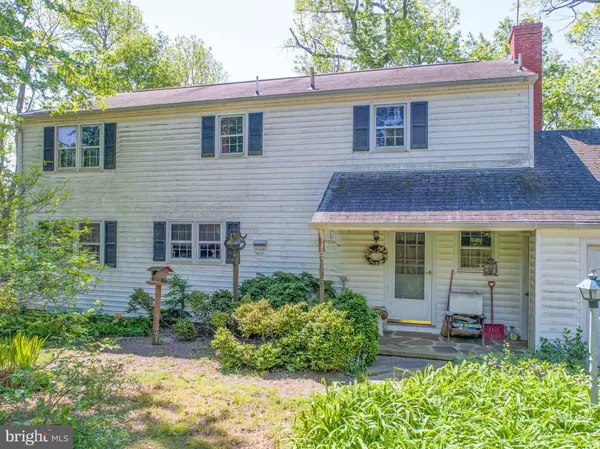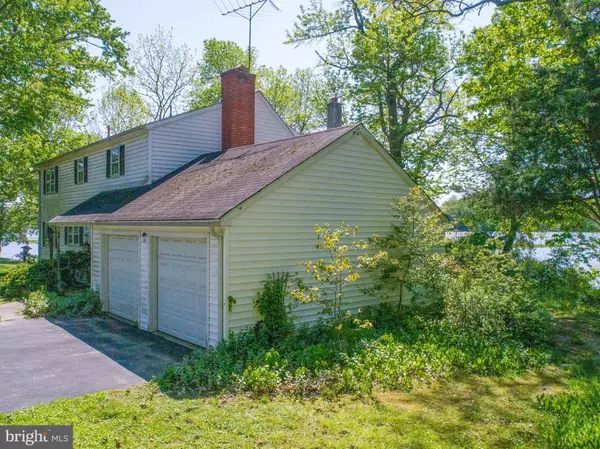For more information regarding the value of a property, please contact us for a free consultation.
39 MOCKINGBIRD LN Earleville, MD 21919
Want to know what your home might be worth? Contact us for a FREE valuation!

Our team is ready to help you sell your home for the highest possible price ASAP
Key Details
Sold Price $373,000
Property Type Single Family Home
Sub Type Detached
Listing Status Sold
Purchase Type For Sale
Square Footage 2,352 sqft
Price per Sqft $158
Subdivision Nonavailable
MLS Listing ID MDCC169372
Sold Date 11/06/20
Style Colonial
Bedrooms 4
Full Baths 2
Half Baths 1
HOA Y/N N
Abv Grd Liv Area 2,352
Originating Board BRIGHT
Year Built 1968
Annual Tax Amount $5,554
Tax Year 2019
Lot Size 0.969 Acres
Acres 0.97
Lot Dimensions Preliminary Plat
Property Description
BACK ON THE MARKET! This is a beautiful setting along Scotchman's Creek in Earleville. House does need your updates. Was built by the father of the family. Very strong bones, but is dated. If you love waterfront, this is a great spot to make your own memories. House has a wood-burning fireplace in the family room. Screened-in porch facing the water. Kitchen and Separate dining room, living room faces the water. Attached two car garage allows for storing some toys. On the 2nd floor you will find 4 bedrooms and 2 full baths, one bath is for the master bedroom. All Bruce Hardwood floors throughout the 1st and 2nd floors, except kitchen and bathrooms. House has new drilled Well. Bring your imagination and come see this one!This is an Estate Sale with a Lot Line adjustment in process, property can't transfer until the lot Line adjustment is final. Property is being sold As-Is. 24-hours notice for showings.
Location
State MD
County Cecil
Zoning RR
Rooms
Other Rooms Living Room, Dining Room, Kitchen, Family Room, Screened Porch
Basement Connecting Stairway, Interior Access, Outside Entrance
Interior
Interior Features Floor Plan - Traditional, Formal/Separate Dining Room, Kitchen - Country, Kitchen - Eat-In, Kitchen - Table Space, Primary Bath(s), Tub Shower, Wood Floors
Hot Water S/W Changeover
Heating Hot Water, Zoned
Cooling None
Flooring Hardwood, Vinyl
Fireplaces Number 1
Fireplaces Type Stone
Fireplace Y
Window Features Storm
Heat Source Oil
Exterior
Exterior Feature Porch(es), Screened
Parking Features Garage - Front Entry
Garage Spaces 6.0
Water Access Y
Water Access Desc Canoe/Kayak,Boat - Powered,Fishing Allowed,Private Access,Personal Watercraft (PWC)
View Water, River
Roof Type Asphalt,Shingle
Accessibility None
Porch Porch(es), Screened
Road Frontage City/County, Public
Attached Garage 2
Total Parking Spaces 6
Garage Y
Building
Lot Description Cul-de-sac
Story 3
Foundation Block
Sewer On Site Septic
Water Well
Architectural Style Colonial
Level or Stories 3
Additional Building Above Grade, Below Grade
Structure Type Paneled Walls,Dry Wall
New Construction N
Schools
Elementary Schools Cecilton
Middle Schools Bo Manor
High Schools Bo Manor
School District Cecil County Public Schools
Others
Senior Community No
Tax ID 0801014943
Ownership Fee Simple
SqFt Source Estimated
Acceptable Financing Cash, Conventional
Listing Terms Cash, Conventional
Financing Cash,Conventional
Special Listing Condition Standard
Read Less

Bought with Christian LaPense • BHHS Fox & Roach-Christiana



