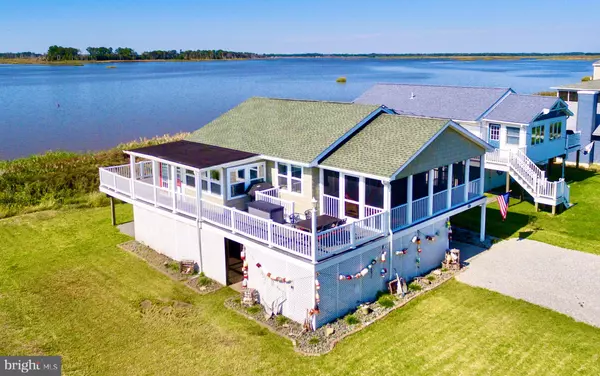For more information regarding the value of a property, please contact us for a free consultation.
9052 SHORE DR Milford, DE 19963
Want to know what your home might be worth? Contact us for a FREE valuation!

Our team is ready to help you sell your home for the highest possible price ASAP
Key Details
Sold Price $453,900
Property Type Single Family Home
Sub Type Detached
Listing Status Sold
Purchase Type For Sale
Square Footage 1,000 sqft
Price per Sqft $453
Subdivision Primehook Beach
MLS Listing ID DESU170282
Sold Date 12/17/20
Style Coastal
Bedrooms 3
Full Baths 1
HOA Y/N N
Abv Grd Liv Area 1,000
Originating Board BRIGHT
Year Built 1970
Annual Tax Amount $615
Tax Year 2020
Lot Size 7,500 Sqft
Acres 0.17
Lot Dimensions 75.00x100.00
Property Description
This charming Prime Hook Beach beach cottage will delight with its various areas to take in all that mother nature has to offer! Multiple decks include huge rear deck overlooking the Prime Hook National Wildlife Refuge with its stunning nightly sunsets, along with open side deck and front screened porch to take in views of the Delaware Bay sunrises. Beach access just across the street on Carey St. allows for easy beach entry. Cozy living area combines with kitchen -- living area features a propane stove for those cool fall and winter evenings, and kitchen features corian countertops, under cabinet lighting and gas stove for serious cooks. New HVAC, and seller will be installing new 3 bedroom septic system. 3 bedrooms, 1 bath and garage lower level for all of your beach toys. Beautiful oversized 75x100' lot ensures nice buffer and space to enjoy this wonderful location!
Location
State DE
County Sussex
Area Cedar Creek Hundred (31004)
Zoning MR
Rooms
Main Level Bedrooms 3
Interior
Interior Features Attic, Carpet, Ceiling Fan(s), Combination Kitchen/Living, Upgraded Countertops, Floor Plan - Open, Window Treatments
Hot Water Bottled Gas, Instant Hot Water
Heating Forced Air, Heat Pump(s)
Cooling Central A/C
Fireplaces Number 1
Fireplaces Type Gas/Propane
Equipment Built-In Microwave, Dishwasher, Instant Hot Water, Oven/Range - Gas, Refrigerator, Washer/Dryer Stacked, Water Heater - Tankless
Furnishings Partially
Fireplace Y
Appliance Built-In Microwave, Dishwasher, Instant Hot Water, Oven/Range - Gas, Refrigerator, Washer/Dryer Stacked, Water Heater - Tankless
Heat Source Electric
Laundry Main Floor
Exterior
Exterior Feature Porch(es), Deck(s), Screened
Water Access N
View Bay, Scenic Vista, Other, Water
Roof Type Architectural Shingle
Accessibility None
Porch Porch(es), Deck(s), Screened
Garage N
Building
Lot Description Backs - Open Common Area, Cleared, Tidal Wetland
Story 2
Sewer On Site Septic
Water Private
Architectural Style Coastal
Level or Stories 2
Additional Building Above Grade, Below Grade
New Construction N
Schools
School District Cape Henlopen
Others
Senior Community No
Tax ID 230-17.00-214.00
Ownership Fee Simple
SqFt Source Estimated
Acceptable Financing Cash, Conventional
Listing Terms Cash, Conventional
Financing Cash,Conventional
Special Listing Condition Standard
Read Less

Bought with LINDA D. FISHER • Coastal Real Estate Group, LLC



