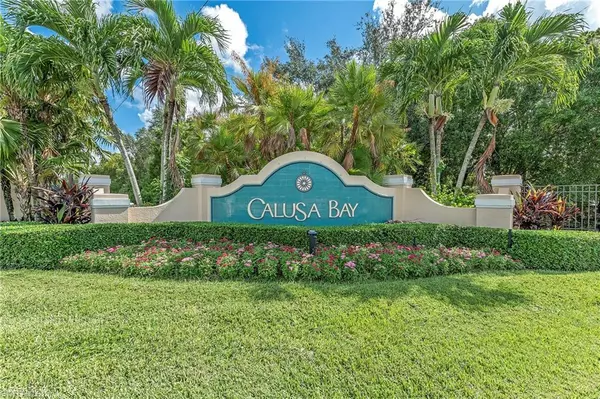For more information regarding the value of a property, please contact us for a free consultation.
6829 Satinleaf RD S #101 Naples, FL 34109
Want to know what your home might be worth? Contact us for a FREE valuation!

Our team is ready to help you sell your home for the highest possible price ASAP
Key Details
Sold Price $425,000
Property Type Condo
Sub Type Low Rise (1-3)
Listing Status Sold
Purchase Type For Sale
Square Footage 1,632 sqft
Price per Sqft $260
Subdivision Calusa Bay South
MLS Listing ID 222031734
Sold Date 07/28/22
Bedrooms 3
Full Baths 2
Condo Fees $1,660/qua
HOA Y/N No
Originating Board Naples
Year Built 1997
Annual Tax Amount $1,384
Tax Year 2021
Property Description
Stunning 3 bedroom, 2 bath lakefront residence with lots of extras and boasts over 1600 sq. ft. Hurricane shutters throughout the entire property, crown molding, gorgeous laminate floors, neutral colors and so much more! This charming home is situated next to trees with an abundance of privacy, has gorgeous lake and fountain views and has been meticulously kept. Calusa Bay is one of Naples best communities, situated right off Goodlette and Orange Blossom and just minutes to Mercato, Waterside, the beach and world class shopping. Amenities include a gorgeous clubhouse with a large heated lap pool, spa, outside sunning deck, an additional pool, on site management, tennis, separate building with fitness center and aerobics area and the list goes on. Ready to move right in! Hurry or it will be gone!
Location
State FL
County Collier
Area Calusa Bay South
Rooms
Dining Room Breakfast Bar, Formal
Kitchen Pantry
Interior
Interior Features Built-In Cabinets, Foyer, Pantry, Smoke Detectors, Walk-In Closet(s), Wheel Chair Access, Window Coverings
Heating Central Electric
Flooring Carpet, Laminate, Tile
Equipment Cooktop - Electric, Dishwasher, Disposal, Dryer, Microwave, Refrigerator/Icemaker, Self Cleaning Oven, Smoke Detector, Washer
Furnishings Unfurnished
Fireplace No
Window Features Window Coverings
Appliance Electric Cooktop, Dishwasher, Disposal, Dryer, Microwave, Refrigerator/Icemaker, Self Cleaning Oven, Washer
Heat Source Central Electric
Exterior
Exterior Feature Screened Lanai/Porch
Parking Features 1 Assigned, Covered, Paved, Detached Carport
Carport Spaces 1
Pool Community
Community Features Clubhouse, Pool, Fitness Center, Street Lights, Tennis Court(s), Gated
Amenities Available Barbecue, Bike And Jog Path, Business Center, Clubhouse, Pool, Spa/Hot Tub, Fitness Center, Hobby Room, Internet Access, Library, Play Area, Streetlight, Tennis Court(s)
Waterfront Description None
View Y/N Yes
View Lake
Roof Type Tile
Handicap Access Wheel Chair Access
Total Parking Spaces 1
Garage No
Private Pool No
Building
Lot Description Zero Lot Line
Building Description Concrete Block,Stucco, DSL/Cable Available
Story 1
Water Central
Architectural Style Contemporary, Low Rise (1-3)
Level or Stories 1
Structure Type Concrete Block,Stucco
New Construction No
Schools
Elementary Schools Pelican Marsh Elementary School
Middle Schools Pine Ridge Middle School
High Schools Barron Collier High School
Others
Pets Allowed Limits
Senior Community No
Pet Size 15
Tax ID 25117701785
Ownership Condo
Security Features Smoke Detector(s),Gated Community
Num of Pet 1
Read Less

Bought with Amerivest Realty



