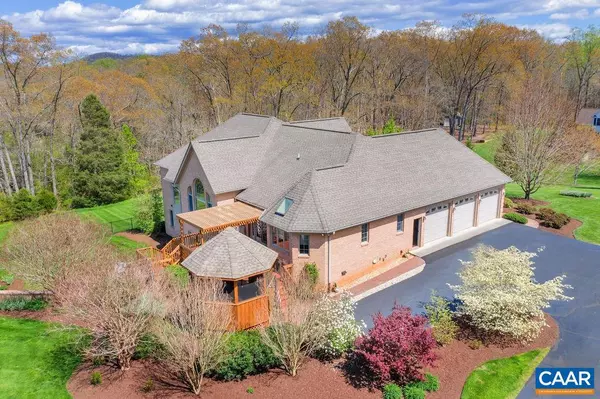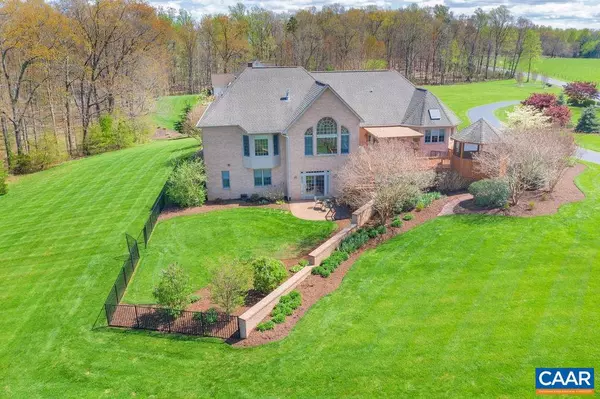For more information regarding the value of a property, please contact us for a free consultation.
2606 DUNDEE RD Stanardsville, VA 22973
Want to know what your home might be worth? Contact us for a FREE valuation!

Our team is ready to help you sell your home for the highest possible price ASAP
Key Details
Sold Price $780,000
Property Type Single Family Home
Sub Type Detached
Listing Status Sold
Purchase Type For Sale
Square Footage 8,332 sqft
Price per Sqft $93
Subdivision Unknown
MLS Listing ID 629764
Sold Date 05/16/22
Style Other
Bedrooms 3
Full Baths 2
Half Baths 1
HOA Y/N N
Abv Grd Liv Area 4,544
Originating Board CAAR
Year Built 2007
Annual Tax Amount $5,664
Tax Year 2022
Lot Size 5.000 Acres
Acres 5.0
Property Description
Perfectly sited country oasis sitting on 5 gently rolling acres with fantastic Blue Ridge mountain views. Marble floors, column accents and beyond to a big great room with a wall of windows overlooking lush landscape and a captivating mountain view. Gourmet center island kitchen with granite countertops and storage galore flows into a breakfast area complete with a convenient wet bar and beverage cooler. Formal dining room. Main level owner?s suite with luxury ceramic tile bath. Glass French doors open to a home office / den with window seat. Walkout terrace level: rec room, game room, bar and theater complete with a gas fireplace with stone surround. Two bedrooms, two full baths and home office complete the lower level along with two unfinished storage / workshop areas. There is a fully fenced yard ideal for pets and play. Spectacular array of colorful blooms, mature shrubs and flowering trees - all professionally designed and meticulously maintained. Elevated deck and screened in gazebo. Three car side-load garage. RV hook-ups. Circular driveway. Truly one of a kind!,Glass Front Cabinets,Granite Counter,Wood Cabinets,Fireplace in Great Room,Fireplace in Rec Room
Location
State VA
County Greene
Zoning A-1
Rooms
Other Rooms Dining Room, Primary Bedroom, Kitchen, Foyer, Breakfast Room, Study, Exercise Room, Great Room, Laundry, Utility Room, Primary Bathroom, Additional Bedroom
Basement Fully Finished, Heated, Interior Access, Outside Entrance, Walkout Level, Windows
Main Level Bedrooms 1
Interior
Interior Features 2nd Kitchen, Breakfast Area, Kitchen - Island, Pantry, Wine Storage, Entry Level Bedroom
Heating Central, Forced Air, Heat Pump(s)
Cooling Central A/C, Heat Pump(s)
Fireplaces Number 2
Fireplaces Type Gas/Propane
Equipment Dryer, Washer, Microwave, Refrigerator, Cooktop, Energy Efficient Appliances
Fireplace Y
Window Features Casement,Double Hung,Screens
Appliance Dryer, Washer, Microwave, Refrigerator, Cooktop, Energy Efficient Appliances
Heat Source Propane - Owned
Exterior
Parking Features Garage - Side Entry
View Mountain, Pasture
Farm Other
Accessibility None
Garage Y
Building
Lot Description Landscaping
Story 2
Foundation Concrete Perimeter
Sewer Septic Exists
Water Well
Architectural Style Other
Level or Stories 2
Additional Building Above Grade, Below Grade
New Construction N
Schools
Elementary Schools Nathanael Greene
High Schools William Monroe
School District Greene County Public Schools
Others
Ownership Other
Security Features Intercom,Carbon Monoxide Detector(s),Security System,Smoke Detector
Special Listing Condition Standard
Read Less

Bought with Unrepresented Buyer • UnrepresentedBuyer



