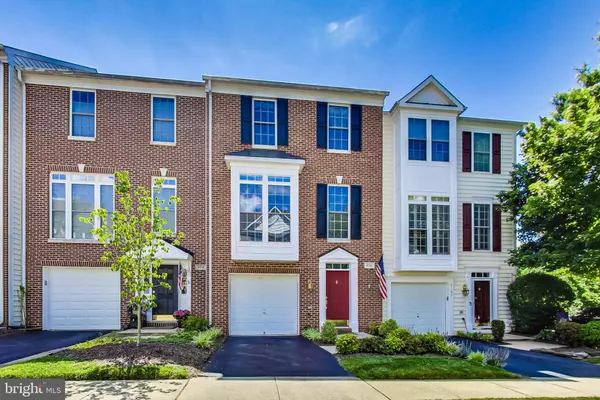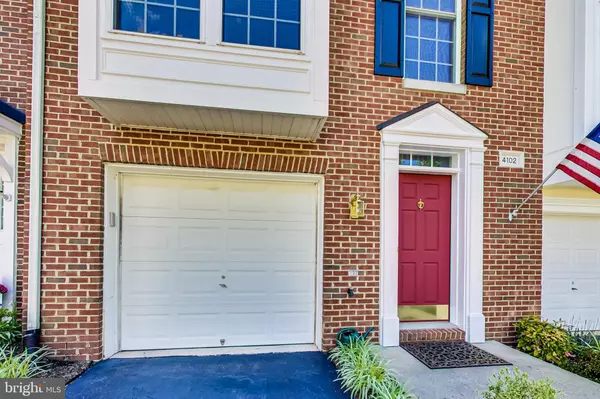For more information regarding the value of a property, please contact us for a free consultation.
4102 FAIRFAX CENTER CREEK DR Fairfax, VA 22030
Want to know what your home might be worth? Contact us for a FREE valuation!

Our team is ready to help you sell your home for the highest possible price ASAP
Key Details
Sold Price $569,000
Property Type Townhouse
Sub Type Interior Row/Townhouse
Listing Status Sold
Purchase Type For Sale
Square Footage 2,300 sqft
Price per Sqft $247
Subdivision Fairfax Center Landbay
MLS Listing ID VAFX1137882
Sold Date 07/31/20
Style Colonial
Bedrooms 3
Full Baths 3
Half Baths 1
HOA Fees $130/mo
HOA Y/N Y
Abv Grd Liv Area 2,300
Originating Board BRIGHT
Year Built 2003
Annual Tax Amount $5,994
Tax Year 2020
Lot Size 1,500 Sqft
Acres 0.03
Property Description
Beautiful and Spacious 3 level Town-home in a quiet neighborhood with easy access to major commuter roads backs to parkland. New paint and Carpet! New HVAC inside and outside. Kitchen features granite counter top, double wall ovens-stainless steel, and a five burner island cook-top with built-in exhaust. Custom blinds convey. The pool clubhouse is available for reservation. Three bedrooms and three full baths plus a powder room off the living room. Three builder-bump-outs! 1st bump-out is fabulous master bath with soaking tub and dbl sinks.-big windows and full privacy with trees behind. 2nd bump-out is charming family room off the kitchen opening to upper deck. 3rd bump adds office/playroom to large sunny basement level with rec room, gas fireplace, full bath and lots of storage.Update: All offers must be submitted by 9:00 a.m., Sunday, July 12th.
Location
State VA
County Fairfax
Zoning 312
Rooms
Basement Daylight, Full
Interior
Interior Features Combination Dining/Living, Combination Kitchen/Dining, Family Room Off Kitchen, Kitchen - Island, Soaking Tub, Stall Shower, Walk-in Closet(s), Window Treatments, Wood Floors, Breakfast Area, Upgraded Countertops
Hot Water Natural Gas
Heating Forced Air
Cooling Central A/C
Flooring Hardwood, Carpet, Ceramic Tile
Fireplaces Number 1
Equipment Cooktop, Dishwasher, Disposal, Dryer, Exhaust Fan, Icemaker, Oven - Double, Refrigerator, Stainless Steel Appliances, Washer, Built-In Microwave
Furnishings No
Fireplace Y
Appliance Cooktop, Dishwasher, Disposal, Dryer, Exhaust Fan, Icemaker, Oven - Double, Refrigerator, Stainless Steel Appliances, Washer, Built-In Microwave
Heat Source Natural Gas
Laundry Lower Floor, Has Laundry
Exterior
Parking Features Garage - Front Entry, Garage Door Opener
Garage Spaces 1.0
Amenities Available Common Grounds, Jog/Walk Path, Pool - Outdoor
Water Access N
View Courtyard, Garden/Lawn, Trees/Woods
Accessibility None
Attached Garage 1
Total Parking Spaces 1
Garage Y
Building
Lot Description Backs to Trees, Backs - Parkland, Landscaping, Level, Rear Yard
Story 3
Sewer Public Sewer
Water Public
Architectural Style Colonial
Level or Stories 3
Additional Building Above Grade, Below Grade
New Construction N
Schools
Elementary Schools Fairfax Villa
Middle Schools Frost
High Schools Woodson
School District Fairfax County Public Schools
Others
Pets Allowed Y
HOA Fee Include Lawn Care Front,Pool(s),Snow Removal,Trash
Senior Community No
Tax ID 0562 18 0033
Ownership Fee Simple
SqFt Source Assessor
Acceptable Financing Cash, Conventional, FHA, VA
Horse Property N
Listing Terms Cash, Conventional, FHA, VA
Financing Cash,Conventional,FHA,VA
Special Listing Condition Standard
Pets Allowed No Pet Restrictions
Read Less

Bought with Hon McBride • Vintage Ridge Realty



