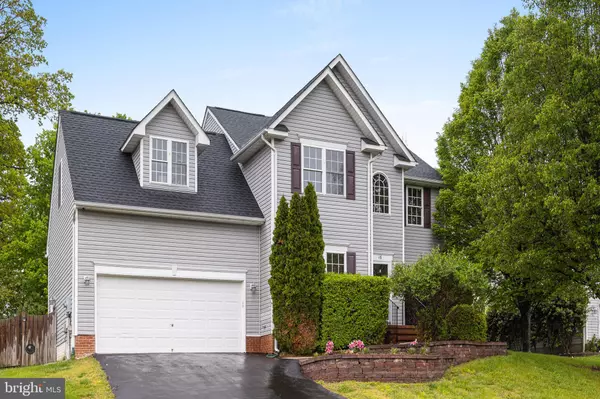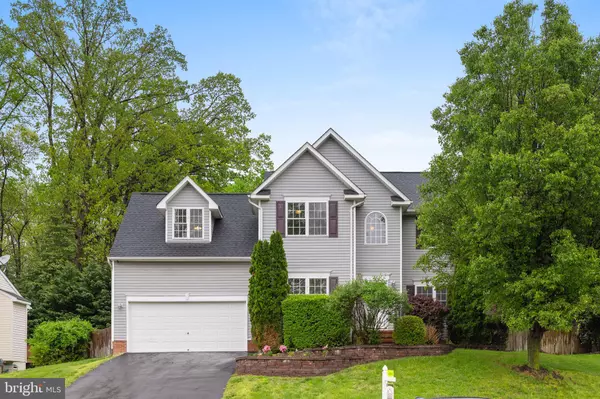For more information regarding the value of a property, please contact us for a free consultation.
16 SHARPSBURG LN Fredericksburg, VA 22405
Want to know what your home might be worth? Contact us for a FREE valuation!

Our team is ready to help you sell your home for the highest possible price ASAP
Key Details
Sold Price $389,000
Property Type Single Family Home
Sub Type Detached
Listing Status Sold
Purchase Type For Sale
Square Footage 2,976 sqft
Price per Sqft $130
Subdivision Cannon Ridge
MLS Listing ID VAST221042
Sold Date 06/05/20
Style Colonial
Bedrooms 5
Full Baths 3
Half Baths 1
HOA Fees $8/ann
HOA Y/N Y
Abv Grd Liv Area 2,070
Originating Board BRIGHT
Year Built 2002
Annual Tax Amount $3,188
Tax Year 2019
Lot Size 9,919 Sqft
Acres 0.23
Property Description
What an oasis to come home to! SO much to enjoy ... from the beautifully manicured, tiered landscaping in the front yard all the way to the private, lush backyard that features brick patio, fire pit, privacy fence and more - a true place of peace! This 3 level colonial in South Stafford (22405!) is STUNNING! All the work has been done for you so you can move right in and start enjoying life - no work needed! New or recent: 3-D shingled roof, HVAC system, Hot Water Heater, crown moulding, WiFi garage door opener, super-nice remodeled basement and hall bathrooms and so much more! You'll love the designer kitchen with granite counters and tile backsplash. 4 spacious bedrooms plus potential 5th bedroom in basement (not to code). Basement also has potential to be in-law suite. Pre-wired for whole house generator. This is a MUST SEE and then you'll look no further!
Location
State VA
County Stafford
Zoning R1
Rooms
Other Rooms Living Room, Dining Room, Primary Bedroom, Bedroom 2, Bedroom 3, Bedroom 4, Bedroom 5, Kitchen, Family Room, Foyer, Breakfast Room, Laundry, Other, Recreation Room
Basement Full, Fully Finished, Outside Entrance, Side Entrance, Walkout Stairs
Interior
Interior Features Ceiling Fan(s), Carpet, Chair Railings, Family Room Off Kitchen, Floor Plan - Open, Formal/Separate Dining Room, Kitchen - Table Space, Primary Bath(s), Recessed Lighting, Soaking Tub, Upgraded Countertops, Walk-in Closet(s)
Hot Water Natural Gas
Heating Forced Air
Cooling Central A/C, Ceiling Fan(s)
Flooring Carpet, Ceramic Tile, Vinyl, Hardwood
Fireplaces Number 1
Fireplaces Type Gas/Propane, Mantel(s)
Equipment Built-In Microwave, Disposal, Dishwasher, Exhaust Fan, Icemaker, Oven/Range - Electric, Refrigerator
Fireplace Y
Appliance Built-In Microwave, Disposal, Dishwasher, Exhaust Fan, Icemaker, Oven/Range - Electric, Refrigerator
Heat Source Natural Gas
Laundry Basement
Exterior
Exterior Feature Patio(s)
Parking Features Garage - Front Entry, Garage Door Opener
Garage Spaces 4.0
Fence Rear
Water Access N
Roof Type Architectural Shingle
Accessibility None
Porch Patio(s)
Attached Garage 2
Total Parking Spaces 4
Garage Y
Building
Lot Description Landscaping
Story 3+
Sewer Public Sewer
Water Public
Architectural Style Colonial
Level or Stories 3+
Additional Building Above Grade, Below Grade
Structure Type 2 Story Ceilings
New Construction N
Schools
Elementary Schools Grafton Village
Middle Schools Dixon-Smith
High Schools Stafford
School District Stafford County Public Schools
Others
Senior Community No
Tax ID 55-P-4- -148
Ownership Fee Simple
SqFt Source Assessor
Security Features Security System,Surveillance Sys
Acceptable Financing Cash, Conventional, FHA, VA
Listing Terms Cash, Conventional, FHA, VA
Financing Cash,Conventional,FHA,VA
Special Listing Condition Standard
Read Less

Bought with Steven C Moore • Aquia Realty, Inc.



