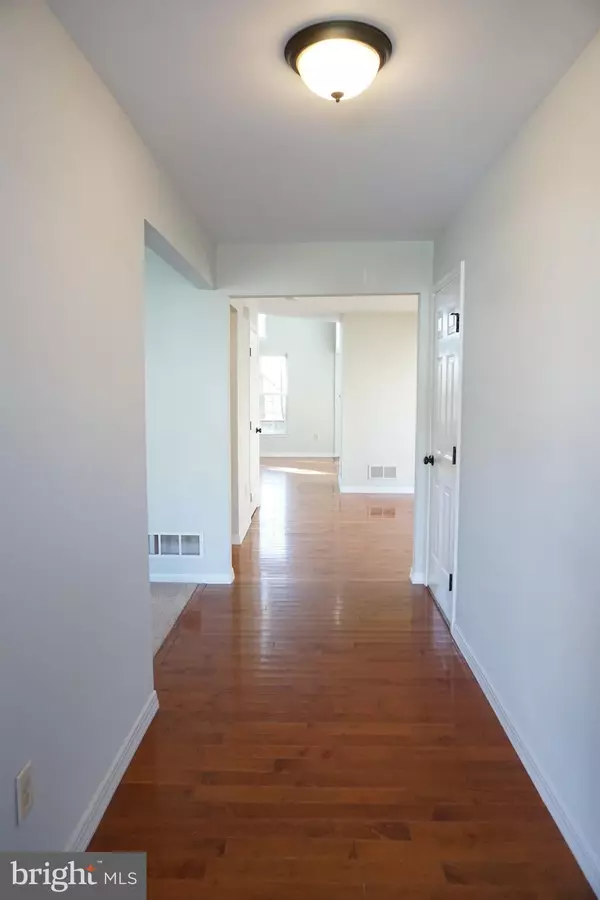For more information regarding the value of a property, please contact us for a free consultation.
311 SHIRLEY LN Pennsburg, PA 18073
Want to know what your home might be worth? Contact us for a FREE valuation!

Our team is ready to help you sell your home for the highest possible price ASAP
Key Details
Sold Price $244,900
Property Type Single Family Home
Sub Type Twin/Semi-Detached
Listing Status Sold
Purchase Type For Sale
Square Footage 2,223 sqft
Price per Sqft $110
Subdivision Cherry Heights
MLS Listing ID PAMC633242
Sold Date 02/07/20
Style Colonial
Bedrooms 3
Full Baths 2
Half Baths 1
HOA Y/N N
Abv Grd Liv Area 2,223
Originating Board BRIGHT
Year Built 2001
Annual Tax Amount $4,926
Tax Year 2020
Lot Size 4,204 Sqft
Acres 0.1
Lot Dimensions 43.00 x 0.00
Property Description
A life of luxury doesn't always have to be unaffordable... Nowhere is this more evident than in 311 Shirley Lane. This beautiful Pennsburg home is sure to impress with it's vast array of amenities being offered. Entering the home you are greeted by a foyer with wood flooring that continues it what is a mostly open floorplan. Directly off the foyer is the formal living area which is situated at the front of the home. Moving to the middle/rear is where you'll find an ample sized dining room, two story family room, and stylish kitchen boasting granite tops, SS appliances, & more! Also included on the first floor is access to a fantastic deck and convenient half bath. Moving upstairs you'll find 3 bedrooms, 2 full baths, and convenient laundry closet. This home checks all the boxes and won't break the bank. Come take a look today and get settled in before it gets too cold!
Location
State PA
County Montgomery
Area Pennsburg Boro (10615)
Zoning R2
Rooms
Other Rooms Living Room, Dining Room, Primary Bedroom, Bedroom 2, Family Room, Bedroom 1, Primary Bathroom, Full Bath, Half Bath
Basement Full
Interior
Heating Forced Air
Cooling Central A/C
Heat Source Natural Gas
Exterior
Parking Features Garage - Front Entry
Garage Spaces 1.0
Water Access N
Accessibility None
Attached Garage 1
Total Parking Spaces 1
Garage Y
Building
Story 3+
Sewer Public Sewer
Water Public
Architectural Style Colonial
Level or Stories 3+
Additional Building Above Grade, Below Grade
New Construction N
Schools
School District Upper Perkiomen
Others
Senior Community No
Tax ID 15-00-02460-216
Ownership Fee Simple
SqFt Source Assessor
Special Listing Condition Standard
Read Less

Bought with Andrea Marie Simms • Century 21 Absolute Realty-Springfield



