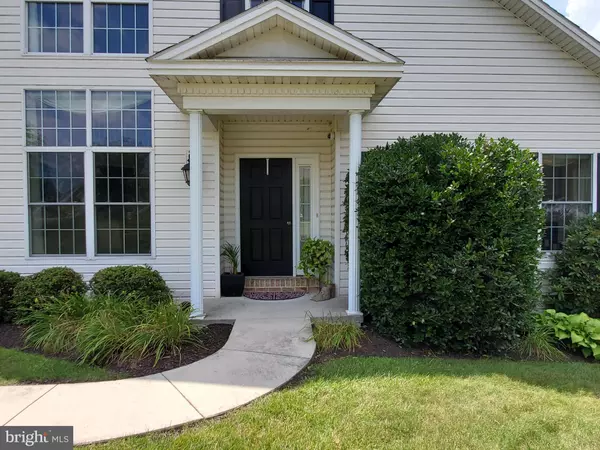For more information regarding the value of a property, please contact us for a free consultation.
7786 HANOVERDALE DR Harrisburg, PA 17112
Want to know what your home might be worth? Contact us for a FREE valuation!

Our team is ready to help you sell your home for the highest possible price ASAP
Key Details
Sold Price $355,000
Property Type Single Family Home
Sub Type Twin/Semi-Detached
Listing Status Sold
Purchase Type For Sale
Square Footage 2,168 sqft
Price per Sqft $163
Subdivision Brynfield
MLS Listing ID PADA2004576
Sold Date 01/19/22
Style Traditional
Bedrooms 3
Full Baths 2
Half Baths 1
HOA Fees $104/mo
HOA Y/N Y
Abv Grd Liv Area 2,168
Originating Board BRIGHT
Year Built 2001
Annual Tax Amount $5,073
Tax Year 2021
Lot Size 6,534 Sqft
Acres 0.15
Property Description
Impeccable attention to detail best describes this 2 story semi-detached home in the popular Brynfield Community. You are in awe when you enter to see this open and lovely 2,168 square feet home by the award winning builder, Yingst Homes. Open & bright Dining Room & Living Room featuring vaulted ceilings, skylights, transom windows and gas fireplace with marble surround. Wall sconces in Dining Room with a Swarovski Crystal Chandelier. The first floor features the Primary Bedroom Suite, Laundry Room with custom cabinetry and guest Bath. Second floor features two wonderful size Bedrooms, the main Bath and Loft overlooking first floor. Custom cabinetry in the Kitchen with granite counter tops and above cabinet lighting which is also wired for under cabinet, if you so desire. Enjoy the oversized Gazebo covered deck with non-glaring, remote dimmable lights and electric for a water fountains! Gas hook-up on deck as well for your grill. Professional exterior landscape lighting on front and garage side of home. HVAC, humidifier and Wi-Fi thermostat installed in 2018, Water Heater 2019. Audio speakers built into back wall with subwoofer port in Living Room for surround sound and a 3-camera system wired in home with NVR recording system. Huge Basement, whole house water filter system, wood storage built-in shelving, a large work bench, a central vacuum with 3 inlets and 1 at garage to clean your car out. Radon Unit also already Installed. Some much to see...call today for your private showing!
Location
State PA
County Dauphin
Area West Hanover Twp (14068)
Zoning RESIDENTIAL
Rooms
Other Rooms Living Room, Dining Room, Primary Bedroom, Bedroom 2, Bedroom 3, Kitchen, Breakfast Room, Loft
Basement Full, Unfinished, Shelving
Main Level Bedrooms 1
Interior
Interior Features Breakfast Area, Built-Ins, Carpet, Ceiling Fan(s), Entry Level Bedroom, Laundry Chute, Primary Bath(s), Recessed Lighting, Skylight(s), Upgraded Countertops, Walk-in Closet(s), Window Treatments, Central Vacuum, Wood Floors
Hot Water Natural Gas
Heating Forced Air
Cooling Central A/C
Flooring Ceramic Tile, Carpet, Hardwood
Fireplaces Number 1
Fireplaces Type Gas/Propane
Equipment Oven/Range - Electric, Dishwasher, Microwave, Refrigerator
Furnishings No
Fireplace Y
Window Features Storm
Appliance Oven/Range - Electric, Dishwasher, Microwave, Refrigerator
Heat Source Natural Gas
Laundry Main Floor
Exterior
Exterior Feature Deck(s)
Parking Features Garage - Side Entry
Garage Spaces 2.0
Utilities Available Cable TV
Water Access N
Roof Type Asphalt
Accessibility None
Porch Deck(s)
Attached Garage 2
Total Parking Spaces 2
Garage Y
Building
Story 2
Foundation Block
Sewer Public Sewer
Water Public
Architectural Style Traditional
Level or Stories 2
Additional Building Above Grade, Below Grade
Structure Type Dry Wall
New Construction N
Schools
High Schools Central Dauphin
School District Central Dauphin
Others
Pets Allowed Y
HOA Fee Include Common Area Maintenance
Senior Community No
Tax ID 68-047-035-000-0000
Ownership Fee Simple
SqFt Source Estimated
Acceptable Financing Cash, Conventional
Horse Property N
Listing Terms Cash, Conventional
Financing Cash,Conventional
Special Listing Condition Standard
Pets Allowed Dogs OK, Cats OK
Read Less

Bought with DONNA GROVE • Howard Hanna Company-Harrisburg



