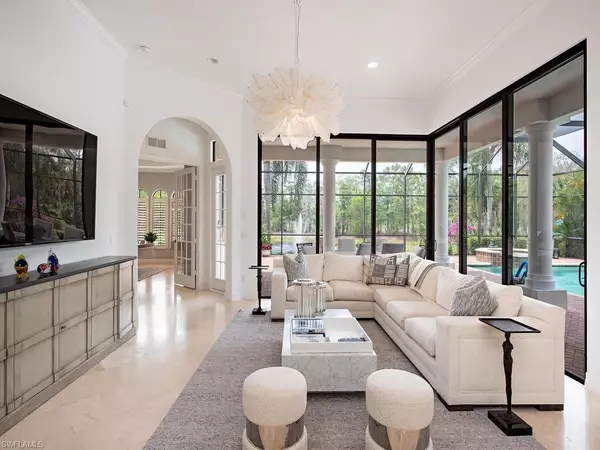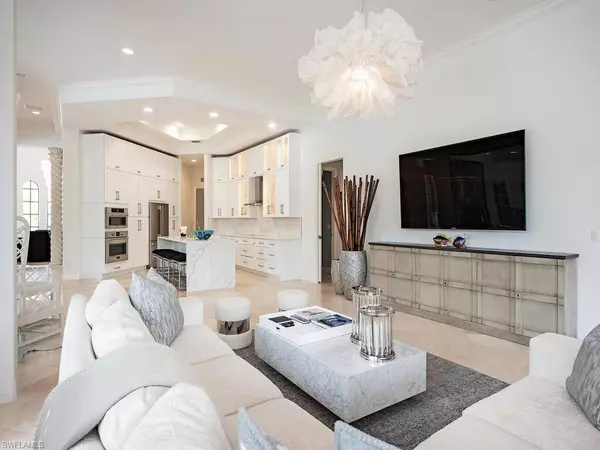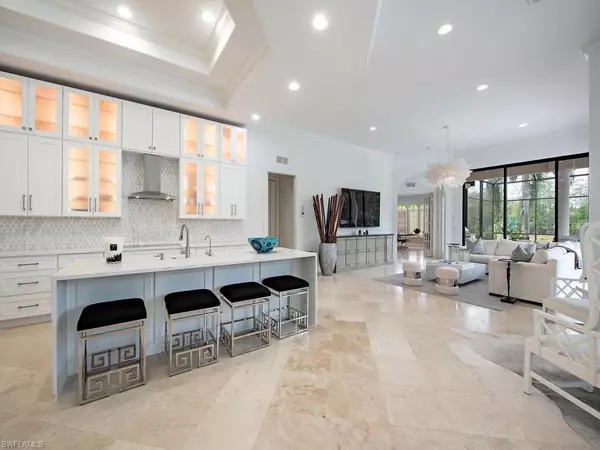For more information regarding the value of a property, please contact us for a free consultation.
2947 Mona Lisa BLVD Naples, FL 34119
Want to know what your home might be worth? Contact us for a FREE valuation!

Our team is ready to help you sell your home for the highest possible price ASAP
Key Details
Sold Price $2,320,000
Property Type Single Family Home
Sub Type Ranch,Single Family Residence
Listing Status Sold
Purchase Type For Sale
Square Footage 3,637 sqft
Price per Sqft $637
Subdivision Da Vinci Estates
MLS Listing ID 222027215
Sold Date 08/02/22
Bedrooms 4
Full Baths 4
Half Baths 1
HOA Y/N Yes
Originating Board Naples
Year Built 2004
Annual Tax Amount $9,606
Tax Year 2021
Lot Size 0.500 Acres
Acres 0.5
Property Description
H5494 Spectacular home showcasing a sensational golf course and sunset views. You will live within the exclusive Da Vinci estates of Olde Cypress and enjoy a selection of world-class amenities. There are four bedrooms and 4.5 bathrooms including your decadent master with dual walk-in California closets and a master bath with dual vanities, a walk-in shower, and a soaking tub. Bedroom four has its own full bath and entrance making it ideal for use as a den or office, depending on your needs. Cooking will be a dream in the luxe kitchen with Fulgor Milano appliances and quartz countertops along with easy access to the dining and living room with travertine marble floors. An electric fireplace adds year-round comfort while the family room has 90-degree disappearing glass sliding doors that open to the lanai. Extra features include a sparkling pool, an outdoor grill island, engineered oak wood floors, landscaped gardens and so much more.
Location
State FL
County Collier
Area Olde Cypress
Rooms
Bedroom Description Split Bedrooms
Dining Room Eat-in Kitchen, Formal
Kitchen Island
Interior
Interior Features Bar, Built-In Cabinets, Custom Mirrors, Fireplace, French Doors, Smoke Detectors, Tray Ceiling(s), Volume Ceiling, Walk-In Closet(s), Wet Bar
Heating Central Electric
Flooring Marble, Wood
Fireplaces Type Outside
Equipment Auto Garage Door, Cooktop, Dishwasher, Disposal, Microwave, Refrigerator, Refrigerator/Freezer, Refrigerator/Icemaker, Smoke Detector, Washer, Washer/Dryer Hookup, Wine Cooler
Furnishings Unfurnished
Fireplace Yes
Appliance Cooktop, Dishwasher, Disposal, Microwave, Refrigerator, Refrigerator/Freezer, Refrigerator/Icemaker, Washer, Wine Cooler
Heat Source Central Electric
Exterior
Exterior Feature Built In Grill, Outdoor Shower
Parking Features Attached
Garage Spaces 2.0
Pool Below Ground
Community Features Clubhouse, Fitness Center, Golf, Restaurant, Sidewalks, Street Lights, Tennis Court(s), Gated
Amenities Available Business Center, Clubhouse, Community Room, Spa/Hot Tub, Fitness Center, Golf Course, Internet Access, Private Membership, Restaurant, Sidewalk, Streetlight, Tennis Court(s), Underground Utility
Waterfront Description Fresh Water
View Y/N Yes
View Golf Course, Landscaped Area, Pond, Trees/Woods
Roof Type Tile
Total Parking Spaces 2
Garage Yes
Private Pool Yes
Building
Lot Description Cul-De-Sac, Dead End, Golf Course, Oversize
Story 1
Water Central
Architectural Style Ranch, Single Family
Level or Stories 1
Structure Type Concrete Block,Stucco
New Construction No
Schools
Elementary Schools Laurel Oak Elementary School
Middle Schools Oakridge Middle School
High Schools Gulf Coast High School
Others
Pets Allowed Yes
Senior Community No
Tax ID 29734000580
Ownership Single Family
Security Features Smoke Detector(s),Gated Community
Read Less

Bought with William Raveis Real Estate



