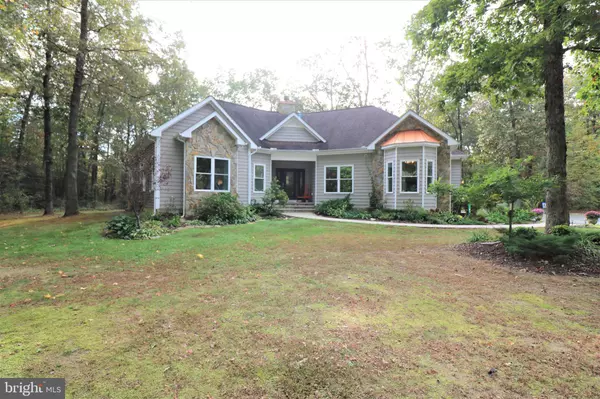For more information regarding the value of a property, please contact us for a free consultation.
22398 WOODED ISLE LN Lincoln, DE 19960
Want to know what your home might be worth? Contact us for a FREE valuation!

Our team is ready to help you sell your home for the highest possible price ASAP
Key Details
Sold Price $530,000
Property Type Single Family Home
Sub Type Detached
Listing Status Sold
Purchase Type For Sale
Square Footage 1,696 sqft
Price per Sqft $312
Subdivision None Available
MLS Listing ID DESU2008600
Sold Date 12/10/21
Style Ranch/Rambler
Bedrooms 3
Full Baths 2
HOA Y/N N
Abv Grd Liv Area 1,696
Originating Board BRIGHT
Year Built 2011
Annual Tax Amount $1,455
Tax Year 2021
Lot Size 2.490 Acres
Acres 2.49
Lot Dimensions 0.00 x 0.00
Property Description
Don't miss your opportunity to own this immaculate home and property! Well taken care of and like new, this 3 bedroom, 2 bath ranch home has it all. Conveniently located near RT 1 and 113, minutes from the new Bayhealth Hospital and a short drive to Delaware beaches, as well as Dover Air Force Base. Enjoy local shopping, entertainment and dining nearby, but come home to the privacy this real estate has to offer! No HOA, situated on almost 2.5 acres of mostly wooded lot, this custom built home boasts many features and upgrades. The owner's wing has two walk in closets, cultured marble dual vanity top, full extension soft close drawers, a walk in tiled shower with wall and rain shower heads, and a large soaking tub! On the opposite wing, you will find two bedrooms, the second full bath, as well as access to the attached one car garage. Perfect for entertaining, the open floor plan consists of the kitchen, living space and dining area. Relax in front of the wood burning fireplace that runs up to the 16' great room ceiling or enjoy cooking in a chef's dream kitchen with updated cabinetry, stone backsplash, stainless steel appliances, gas cooktop and oven, large island and plenty of cabinet and counterspace. Off the kitchen is the butlers pantry which leads to the laundry room. Outside, you will find a large pole building with three large garage bays, a covered patio/porch, plenty of storage room in the loft area, and 525 square feet of a partially finished bonus room (roughed for propane and water)! For a full list of all this home has to offer, please review disclosures and attachments. Septic has been inspected and certification of passed inspection has been included. This home is move in ready!
Location
State DE
County Sussex
Area Cedar Creek Hundred (31004)
Zoning AR-1
Rooms
Main Level Bedrooms 3
Interior
Hot Water Propane
Heating Forced Air
Cooling Central A/C
Fireplaces Number 1
Fireplaces Type Stone, Mantel(s)
Fireplace Y
Heat Source Propane - Leased
Exterior
Parking Features Garage - Side Entry
Garage Spaces 4.0
Water Access N
Roof Type Hip
Accessibility None
Road Frontage Easement/Right of Way, Road Maintenance Agreement
Attached Garage 1
Total Parking Spaces 4
Garage Y
Building
Lot Description Backs to Trees, Landscaping, Partly Wooded, Private
Story 1
Foundation Concrete Perimeter
Sewer Septic = # of BR
Water Well
Architectural Style Ranch/Rambler
Level or Stories 1
Additional Building Above Grade, Below Grade
New Construction N
Schools
School District Cape Henlopen
Others
Senior Community No
Tax ID 230-21.00-26.01
Ownership Fee Simple
SqFt Source Estimated
Special Listing Condition Standard
Read Less

Bought with Vincente Michael DiPietro • Dave McCarthy & Associates, Inc.



