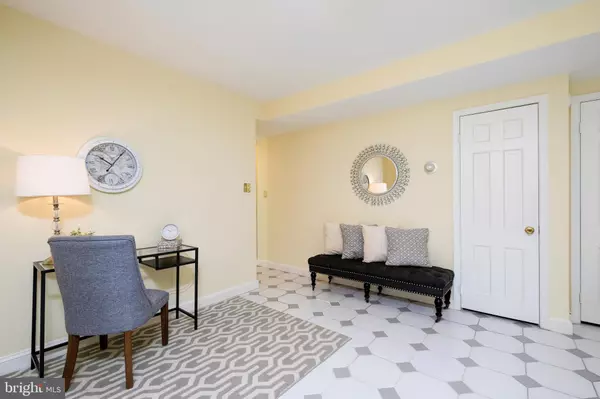For more information regarding the value of a property, please contact us for a free consultation.
2538 QUEEN ANNES LN NW Washington, DC 20037
Want to know what your home might be worth? Contact us for a FREE valuation!

Our team is ready to help you sell your home for the highest possible price ASAP
Key Details
Sold Price $1,250,000
Property Type Townhouse
Sub Type End of Row/Townhouse
Listing Status Sold
Purchase Type For Sale
Square Footage 1,836 sqft
Price per Sqft $680
Subdivision Foggy Bottom
MLS Listing ID DCDC2035738
Sold Date 03/17/22
Style Contemporary
Bedrooms 2
Full Baths 2
Half Baths 1
HOA Y/N N
Abv Grd Liv Area 1,836
Originating Board BRIGHT
Year Built 1961
Annual Tax Amount $8,654
Tax Year 2021
Lot Size 989 Sqft
Acres 0.02
Property Description
Wonderful walkable city living! Stately, spacious and bright Foggy Bottom beauty, end unit 2BR/2.5BA Townhouse with 3 finished levels, 3 exposures, lovely front yard and garden, 1 off street parking space. Built in 1961, this special home offers an interior that blends all the beauty and charm of classical architectural features along with contemporary accents and amenities. Main floor with foyer, large, inviting family room w/fireplace and office space, full bath & laundry/kitchenette, hall closet & side entry. French doors to a private, fenced brick patio with fountain, enjoy morning coffee and lazy dinners! 2nd floor offers an open, expansive living and dining room w/fireplace and bay window, powder room and updated kitchen w/Stainless Steel appliances. Top floor with a primary bedroom with 2 double door closets, bath with vanity & tub with shower and 2nd bedroom with 2 double door closets. Hallway with skylight. Over 1,800 SF, hardwood floors, serene & sunny western views throughout. Possible to create separate 1st floor unit, if desired. Walk to all shops, restaurants, Trader Joes, Whole Foods, Kennedy Center, Waterfront, Rock Creek Park, dog park, community pool, Gtown, West End, Metro & More!
Location
State DC
County Washington
Zoning R
Direction West
Rooms
Other Rooms Living Room, Dining Room, Bedroom 2, Kitchen, Family Room, Bedroom 1, Office, Bathroom 2
Interior
Hot Water Natural Gas
Heating Forced Air
Cooling Central A/C
Flooring Hardwood
Fireplaces Number 2
Heat Source Natural Gas
Exterior
Exterior Feature Patio(s)
Garage Spaces 1.0
Fence Wood
Water Access N
Accessibility None
Porch Patio(s)
Total Parking Spaces 1
Garage N
Building
Lot Description Corner, Front Yard, Landscaping, Open
Story 3
Foundation Other
Sewer Public Sewer
Water Public
Architectural Style Contemporary
Level or Stories 3
Additional Building Above Grade
New Construction N
Schools
School District District Of Columbia Public Schools
Others
Senior Community No
Tax ID 0016//0092
Ownership Fee Simple
SqFt Source Assessor
Acceptable Financing Conventional, Cash
Horse Property N
Listing Terms Conventional, Cash
Financing Conventional,Cash
Special Listing Condition Standard
Read Less

Bought with Bardia Sassanpour • Spring Hill Real Estate, LLC.



