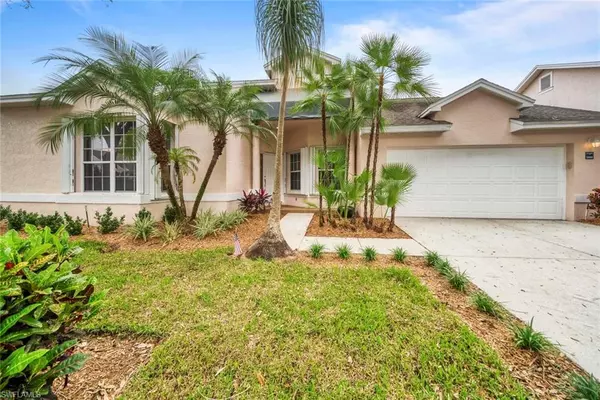For more information regarding the value of a property, please contact us for a free consultation.
2665 Aft AVE Naples, FL 34109
Want to know what your home might be worth? Contact us for a FREE valuation!

Our team is ready to help you sell your home for the highest possible price ASAP
Key Details
Sold Price $500,000
Property Type Single Family Home
Sub Type Ranch,Single Family Residence
Listing Status Sold
Purchase Type For Sale
Square Footage 1,597 sqft
Price per Sqft $313
Subdivision Lakeside
MLS Listing ID 222007640
Sold Date 04/29/22
Bedrooms 3
Full Baths 2
HOA Fees $327/qua
HOA Y/N No
Originating Board Naples
Year Built 1990
Annual Tax Amount $2,936
Tax Year 2021
Lot Size 3,049 Sqft
Acres 0.07
Property Description
Charming Lakeside Patio Home, rarely available. This is a warm and welcoming home located on a picturesque tree-lined street. This well cared for 3BR/2BA home has newer carpet, paint, kitchen counters, all new landscaping in front and a lovely private backyard with newly installed sod and paver patio. New wood floors, new dishwasher & disposal, new window coverings in the dining room, kitchen, guest BR. Large walk-in closets, crown moulding, 2 screen enclosed lanais. Manual hurricane shutters, hurricane rated garage door. Low density, meticulously maintained community with lush landscaping at every turn. The community of Lakeside features an impressive 40 acre lake, tennis courts, 2 story clubhouse, 2 pools, bocce, walking path, and many more amenities! This is a centrally located community, truly close to everything! Shopping, entertainment, dining, cultural activities, and the pristine beaches of Naples are all just minutes away.
Location
State FL
County Collier
Area Lakeside
Rooms
Bedroom Description Split Bedrooms
Dining Room Dining - Living, Eat-in Kitchen
Kitchen Pantry
Interior
Interior Features Pantry, Pull Down Stairs, Smoke Detectors, Walk-In Closet(s), Window Coverings
Heating Central Electric
Flooring Carpet, Tile, Wood
Equipment Auto Garage Door, Cooktop - Electric, Dishwasher, Disposal, Dryer, Microwave, Range, Refrigerator/Freezer, Refrigerator/Icemaker, Self Cleaning Oven, Smoke Detector, Washer
Furnishings Unfurnished
Fireplace No
Window Features Window Coverings
Appliance Electric Cooktop, Dishwasher, Disposal, Dryer, Microwave, Range, Refrigerator/Freezer, Refrigerator/Icemaker, Self Cleaning Oven, Washer
Heat Source Central Electric
Exterior
Exterior Feature Screened Lanai/Porch
Parking Features Driveway Paved, Attached
Garage Spaces 2.0
Pool Community
Community Features Clubhouse, Park, Pool, Fitness Center, Lakefront Beach, Sidewalks, Street Lights, Tennis Court(s), Gated
Amenities Available Basketball Court, Barbecue, Bike And Jog Path, Billiard Room, Boat Storage, Bocce Court, Business Center, Clubhouse, Community Boat Ramp, Park, Pool, Community Room, Spa/Hot Tub, Fitness Center, Internet Access, Lakefront Beach, Library, Pickleball, Play Area, Shuffleboard Court, Sidewalk, Streetlight, Tennis Court(s), Underground Utility
Waterfront Description None
View Y/N Yes
View Landscaped Area
Roof Type Shingle
Street Surface Paved
Total Parking Spaces 2
Garage Yes
Private Pool No
Building
Lot Description See Remarks
Building Description Concrete Block,Stucco, DSL/Cable Available
Story 1
Water Central
Architectural Style Ranch, Single Family
Level or Stories 1
Structure Type Concrete Block,Stucco
New Construction No
Schools
Elementary Schools Pelican Marsh Elementary School
Middle Schools Pine Ridge Middle School
High Schools Barron Collier High School
Others
Pets Allowed With Approval
Senior Community No
Tax ID 53425042302
Ownership Single Family
Security Features Smoke Detector(s),Gated Community
Read Less

Bought with Keller Williams Elite Realty



