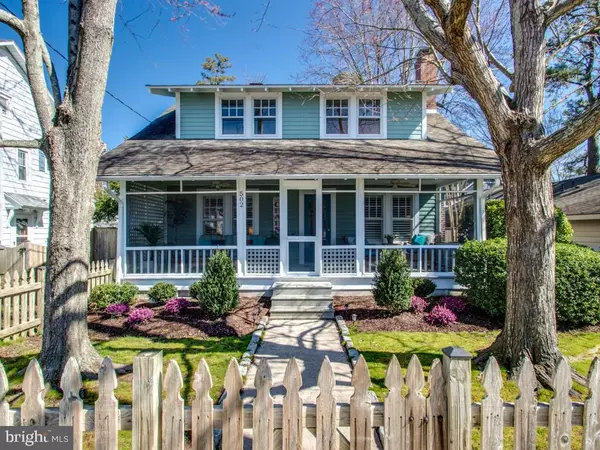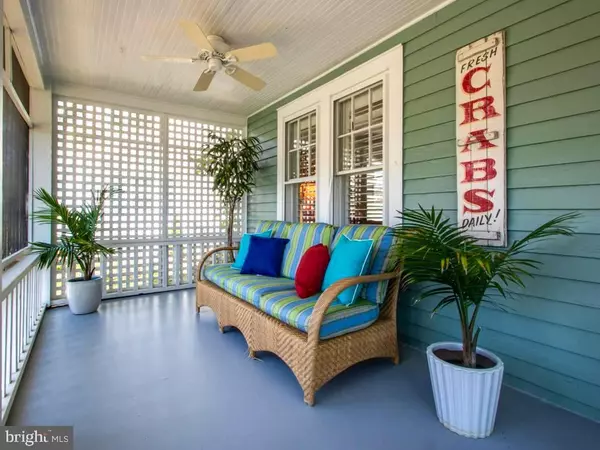For more information regarding the value of a property, please contact us for a free consultation.
502 SCARBOROUGH AVE Rehoboth Beach, DE 19971
Want to know what your home might be worth? Contact us for a FREE valuation!

Our team is ready to help you sell your home for the highest possible price ASAP
Key Details
Sold Price $1,260,000
Property Type Single Family Home
Sub Type Detached
Listing Status Sold
Purchase Type For Sale
Square Footage 1,900 sqft
Price per Sqft $663
Subdivision South Rehoboth
MLS Listing ID DESU157802
Sold Date 08/21/20
Style Craftsman,Coastal
Bedrooms 4
Full Baths 2
HOA Y/N N
Abv Grd Liv Area 1,900
Originating Board BRIGHT
Year Built 1932
Annual Tax Amount $1,023
Tax Year 2019
Lot Size 5,001 Sqft
Acres 0.11
Lot Dimensions 50.00 x 100.00
Property Description
Classic South Rehoboth cottage located only 3 short blocks to the beach and 4 blocks to the award-winning restaurants, shops, and entertainment. This turn-key 4 bed/2 bath year-round home with central air/heat is freshly painted in coastal colors with newly refinished hardwoods and encapsulated crawl space. Features include a front screened porch, two living rooms, one with a wood-burning fireplace, a bright, updated kitchen with cathedral ceiling, skylight, and pass-through to the dining room, and additional al fresco dining on the wrap-around decks. First-floor en-suite bedroom plus 3 bedrooms, bath, and laundry on the second level. The private fenced yard is surrounded by mature trees and has an outdoor shower and storage shed for your bikes and beach chairs. Plans available upon request for a new build 5 bedroom option on this full-sized, in-town home site. Proformas available upon request for summer weekly rentals projecting $69,000 gross income for current home and $143,000 gross income for new construction with pool. Don't let this one get away! Tour this charming cottage today and start enjoying your beach house this summer.
Location
State DE
County Sussex
Area Lewes Rehoboth Hundred (31009)
Zoning TN 1270
Direction West
Rooms
Other Rooms Living Room, Dining Room, Kitchen, Family Room, Laundry, Screened Porch
Main Level Bedrooms 1
Interior
Interior Features Ceiling Fan(s), Skylight(s), Recessed Lighting, Soaking Tub, Stall Shower, Tub Shower, Window Treatments, Wood Floors, Entry Level Bedroom
Hot Water Electric
Heating Central, Heat Pump(s)
Cooling Ceiling Fan(s), Central A/C, Heat Pump(s), Whole House Fan
Flooring Ceramic Tile, Hardwood
Fireplaces Number 1
Fireplaces Type Equipment, Brick, Mantel(s), Screen, Wood
Equipment Built-In Microwave, Dishwasher, Disposal, Dryer - Front Loading, Exhaust Fan, Oven - Self Cleaning, Refrigerator, Washer, Water Heater, Icemaker, Oven/Range - Electric, Freezer
Fireplace Y
Window Features Double Hung,Screens,Storm,Skylights
Appliance Built-In Microwave, Dishwasher, Disposal, Dryer - Front Loading, Exhaust Fan, Oven - Self Cleaning, Refrigerator, Washer, Water Heater, Icemaker, Oven/Range - Electric, Freezer
Heat Source Electric
Laundry Upper Floor, Washer In Unit, Dryer In Unit
Exterior
Exterior Feature Deck(s), Porch(es), Screened, Wrap Around
Garage Spaces 2.0
Fence Fully, Picket, Rear, Privacy, Wood
Utilities Available Cable TV, Electric Available, Sewer Available, Water Available, Phone
Water Access N
View Garden/Lawn, Trees/Woods
Roof Type Shingle
Street Surface Black Top
Accessibility Doors - Lever Handle(s), Doors - Swing In, Level Entry - Main, 2+ Access Exits
Porch Deck(s), Porch(es), Screened, Wrap Around
Road Frontage City/County
Total Parking Spaces 2
Garage N
Building
Lot Description Landscaping, Front Yard, Level, Rear Yard, SideYard(s), Trees/Wooded
Story 2
Foundation Crawl Space
Sewer Public Sewer
Water Public
Architectural Style Craftsman, Coastal
Level or Stories 2
Additional Building Above Grade, Below Grade
Structure Type Cathedral Ceilings,Dry Wall,Plaster Walls
New Construction N
Schools
Elementary Schools Rehoboth
Middle Schools Beacon
High Schools Cape Henlopen
School District Cape Henlopen
Others
Senior Community No
Tax ID 334-20.05-190.00
Ownership Fee Simple
SqFt Source Assessor
Acceptable Financing Cash, Conventional
Listing Terms Cash, Conventional
Financing Cash,Conventional
Special Listing Condition Standard
Read Less

Bought with Kimberly Lear Hamer • Monument Sotheby's International Realty



