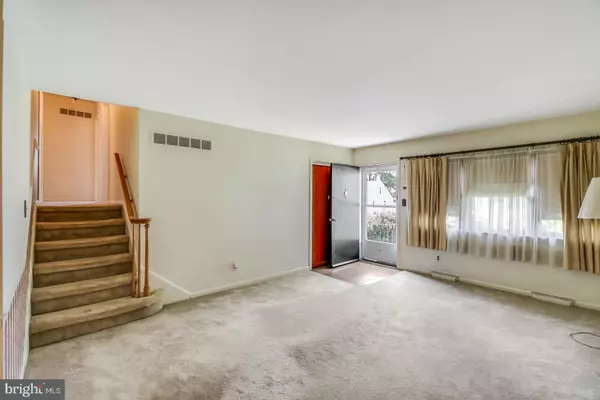For more information regarding the value of a property, please contact us for a free consultation.
2610 GARFIELD AVE Claymont, DE 19703
Want to know what your home might be worth? Contact us for a FREE valuation!

Our team is ready to help you sell your home for the highest possible price ASAP
Key Details
Sold Price $183,200
Property Type Single Family Home
Sub Type Detached
Listing Status Sold
Purchase Type For Sale
Square Footage 1,652 sqft
Price per Sqft $110
Subdivision Claymont Heights
MLS Listing ID DENC510530
Sold Date 11/20/20
Style Split Level
Bedrooms 3
Full Baths 2
HOA Y/N N
Abv Grd Liv Area 1,375
Originating Board BRIGHT
Year Built 1958
Annual Tax Amount $2,112
Tax Year 2020
Lot Size 9,148 Sqft
Acres 0.21
Lot Dimensions 73.60 x 115.00
Property Description
All brick split level 3 Bedroom / 2 Bath home in Claymont Heights has solid bones with newer gas HVAC and architectural shingle roof but waits for your updates. The main level features a wood burning fire place with hardwood floors under the carpeting. The upper level has solid hardwood floors in all bedrooms and full tiled bath. Lower level offers additional gather space with full bath featuring a walk in tiled shower. Garage was converted into living space but can easily be converted back. Basement offers plenty of storage and french drain. Spacious enclosed porch overlooking large corner lot with fenced yard and shed. Home is being sold in "As-In Condition" Inspections are for informational purposes only. Make it your own!
Location
State DE
County New Castle
Area Brandywine (30901)
Zoning NC6.5
Rooms
Other Rooms Living Room, Dining Room, Bedroom 2, Bedroom 3, Kitchen, Family Room, Bedroom 1, Other
Basement Full
Interior
Interior Features Ceiling Fan(s)
Hot Water Natural Gas
Heating Forced Air
Cooling Central A/C
Flooring Hardwood, Fully Carpeted
Fireplaces Number 1
Fireplaces Type Wood, Brick
Fireplace Y
Heat Source Natural Gas
Laundry Basement
Exterior
Exterior Feature Porch(es)
Fence Partially
Water Access N
Roof Type Architectural Shingle
Accessibility None
Porch Porch(es)
Garage N
Building
Story 1.5
Sewer Public Sewer
Water Public
Architectural Style Split Level
Level or Stories 1.5
Additional Building Above Grade, Below Grade
New Construction N
Schools
School District Brandywine
Others
Senior Community No
Tax ID 06-083.00-167
Ownership Fee Simple
SqFt Source Assessor
Special Listing Condition Standard
Read Less

Bought with Kevin P Gallagher • RE/MAX Town & Country



