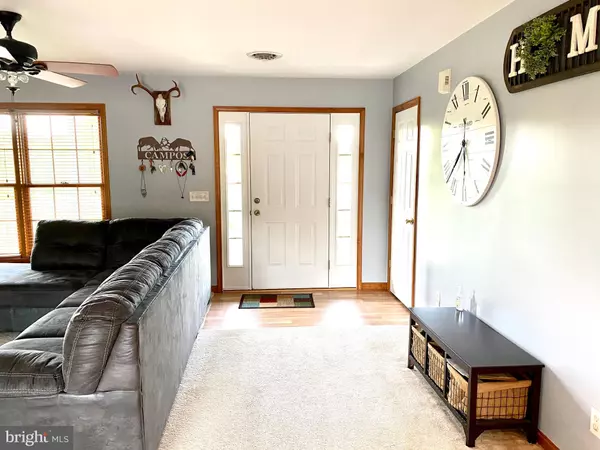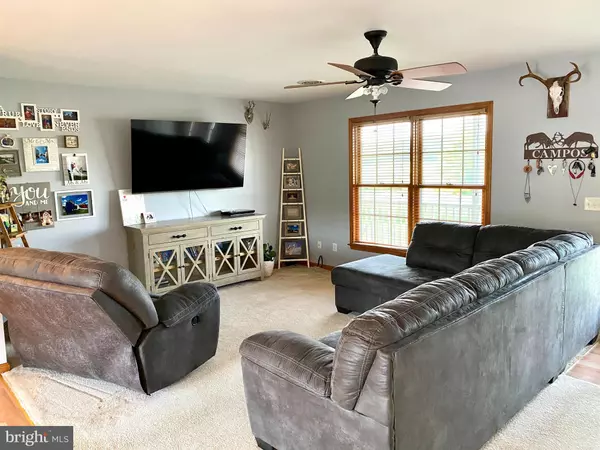For more information regarding the value of a property, please contact us for a free consultation.
13252 HUNTERS COVE RD Greenwood, DE 19950
Want to know what your home might be worth? Contact us for a FREE valuation!

Our team is ready to help you sell your home for the highest possible price ASAP
Key Details
Sold Price $220,000
Property Type Single Family Home
Sub Type Detached
Listing Status Sold
Purchase Type For Sale
Square Footage 1,600 sqft
Price per Sqft $137
Subdivision Greenwood
MLS Listing ID DESU164934
Sold Date 10/08/20
Style Ranch/Rambler
Bedrooms 3
Full Baths 2
HOA Y/N N
Abv Grd Liv Area 1,600
Originating Board BRIGHT
Year Built 2008
Annual Tax Amount $787
Tax Year 2019
Lot Size 0.830 Acres
Acres 0.83
Lot Dimensions 150.00 x 217.00
Property Description
Wonderful & peaceful country living is found here! Come and enjoy how big a little over 3/4 of an acre can feel with a well maintained 3 bedroom 2 FULL bathroom open concept ranch style home. Conveniently centered between Greenwood, Georgetown, Bridgeville, & Lincoln! This home is great for entertaining lots of friends and family with a freshly painted deck and a wide ranging backyard. Close to many shopping areas and easy access to the beach but enough to enjoy a starry night in your backyard. New upgraded HVAC system (2019) and NO HOA fees. The perfect home for first time home buyers or someone looking to downsize. Come make this home your own! This home is contingent upon seller buying a new property.
Location
State DE
County Sussex
Area Nanticoke Hundred (31011)
Zoning AR-1
Rooms
Other Rooms Living Room, Dining Room, Primary Bedroom, Bedroom 2, Bedroom 3, Kitchen, Laundry, Bathroom 2, Attic, Primary Bathroom
Basement Partial
Main Level Bedrooms 3
Interior
Interior Features Attic, Carpet, Ceiling Fan(s)
Hot Water Electric
Heating Forced Air
Cooling Central A/C
Equipment Oven/Range - Electric, Range Hood, Refrigerator, Dishwasher, Washer, Dryer, Water Heater
Fireplace N
Window Features Screens
Appliance Oven/Range - Electric, Range Hood, Refrigerator, Dishwasher, Washer, Dryer, Water Heater
Heat Source Electric
Exterior
Garage Spaces 4.0
Water Access N
Roof Type Shingle
Accessibility 2+ Access Exits
Total Parking Spaces 4
Garage N
Building
Story 1
Sewer Gravity Sept Fld
Water Well
Architectural Style Ranch/Rambler
Level or Stories 1
Additional Building Above Grade, Below Grade
New Construction N
Schools
High Schools Woodbridge
School District Woodbridge
Others
Senior Community No
Tax ID 430-09.00-40.14
Ownership Fee Simple
SqFt Source Estimated
Acceptable Financing Cash, Conventional, FHA, USDA
Listing Terms Cash, Conventional, FHA, USDA
Financing Cash,Conventional,FHA,USDA
Special Listing Condition Standard
Read Less

Bought with IRENE VRENTZOS • Keller Williams Realty



