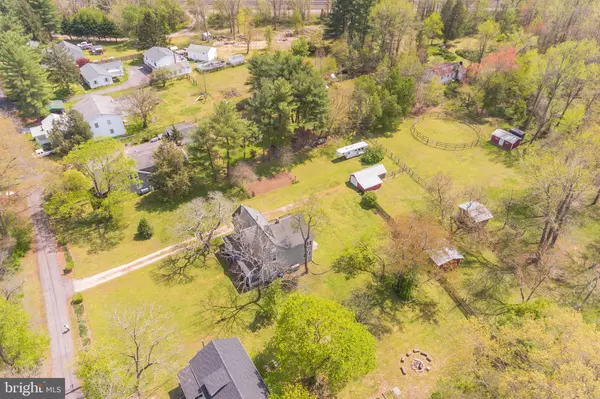For more information regarding the value of a property, please contact us for a free consultation.
2823 5TH AVE Odenton, MD 21113
Want to know what your home might be worth? Contact us for a FREE valuation!

Our team is ready to help you sell your home for the highest possible price ASAP
Key Details
Sold Price $515,000
Property Type Single Family Home
Sub Type Detached
Listing Status Sold
Purchase Type For Sale
Square Footage 1,995 sqft
Price per Sqft $258
Subdivision Woodwardville
MLS Listing ID MDAA431728
Sold Date 07/01/20
Style Victorian
Bedrooms 3
Full Baths 2
Half Baths 1
HOA Y/N N
Abv Grd Liv Area 1,995
Originating Board BRIGHT
Year Built 1920
Annual Tax Amount $2,905
Tax Year 2020
Lot Size 1.710 Acres
Acres 1.71
Property Description
Welcome Home to Your Private Oasis!! This Home is Private, yet close to IT ALL!! Being SURROUNDED by the Patuxent Wildlife Refuge gives you added Privacy!! *Garage *Barns *Horse Sheds *Tack Room w/Wash Rack *Round Pen for horses *FULLY FENCED BACKYARD w/Fenced Run In *Large Garden *Front & Back Porches & SO MUCH MORE to Enjoy OUTSIDE on your LEVEL Lot!! This home is located on a DEAD END Street! This Victorian Home has lots of Character along with Lots of NEW UPGRADES: ALL New Appliances, 2 Zoned Heating & Air (2009), 6' Addition makes the bedrooms & Kitchen extra LARGE! Updated Kitchen with Brick Flooring, Island, 42" Cabinets, Stainless Steel Appliances & HUGE Walk-In Pantry. Laundry/Mud Room is just off the Kitchen *Formal Dining Room w/Chair Rail & Hardwoods *Living Room w/Crown Molding, Hardwoods & WoodStove *Master BR w/2 HUGE Walk-IN Closets, Private Bath & Spiral Stairs to Open Loft to create whatever your needs desire (Workout Room, Office, Nursery etc-Endless Possibilities). Bring your horses and unpack your bags at this AMAZING home just seconds to the Marc Train, Shopping, Annapolis, DC & MORE! HURRY! Won't last long!
Location
State MD
County Anne Arundel
Zoning RA
Rooms
Other Rooms Living Room, Dining Room, Primary Bedroom, Bedroom 2, Bedroom 3, Kitchen, Bathroom 2, Primary Bathroom
Basement Dirt Floor, Sump Pump, Unfinished, Walkout Stairs, Partial
Interior
Hot Water Electric
Heating Baseboard - Hot Water, Radiant
Cooling Central A/C, Ceiling Fan(s)
Flooring Hardwood, Ceramic Tile, Wood, Other
Fireplaces Number 1
Fireplaces Type Free Standing, Wood
Equipment Built-In Microwave, Dishwasher, Dryer, Exhaust Fan, Microwave, Oven - Double, Oven/Range - Gas, Refrigerator, Stove, Washer
Fireplace Y
Appliance Built-In Microwave, Dishwasher, Dryer, Exhaust Fan, Microwave, Oven - Double, Oven/Range - Gas, Refrigerator, Stove, Washer
Heat Source Oil
Exterior
Parking Features Inside Access, Additional Storage Area
Garage Spaces 11.0
Fence Partially, Wire, Rear, Panel
Water Access N
View Pasture, Trees/Woods
Accessibility None
Total Parking Spaces 11
Garage Y
Building
Lot Description Backs - Parkland, Backs to Trees, Flood Plain, Front Yard, Level, Private
Story 3
Sewer Septic Exists, Private Sewer
Water Private, Well
Architectural Style Victorian
Level or Stories 3
Additional Building Above Grade, Below Grade
New Construction N
Schools
Elementary Schools Piney Orchard
Middle Schools Arundel
High Schools Arundel
School District Anne Arundel County Public Schools
Others
Pets Allowed N
Senior Community No
Tax ID 020400003715975
Ownership Fee Simple
SqFt Source Assessor
Special Listing Condition Standard
Read Less

Bought with David M Lasley • Douglas Realty, LLC



