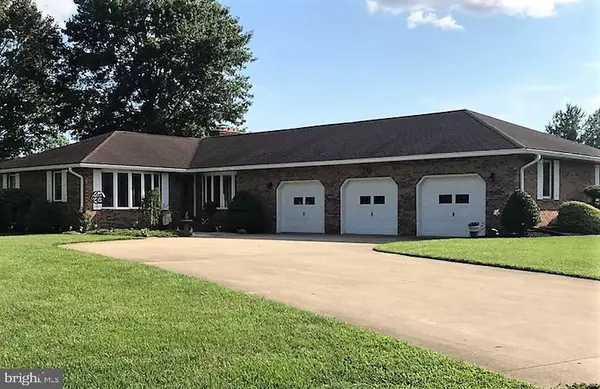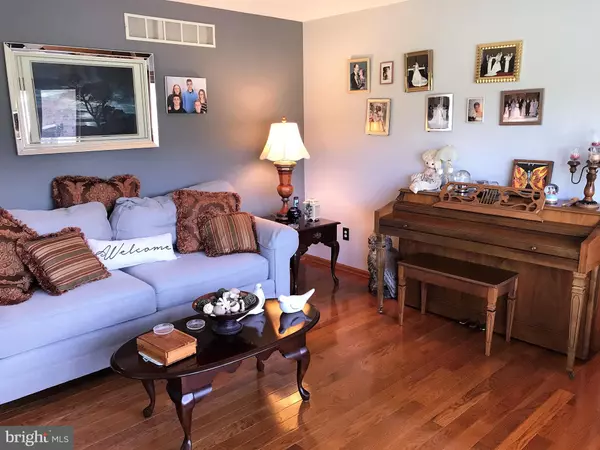For more information regarding the value of a property, please contact us for a free consultation.
232 ACORN DR Middletown, DE 19709
Want to know what your home might be worth? Contact us for a FREE valuation!

Our team is ready to help you sell your home for the highest possible price ASAP
Key Details
Sold Price $400,000
Property Type Single Family Home
Sub Type Detached
Listing Status Sold
Purchase Type For Sale
Square Footage 1,775 sqft
Price per Sqft $225
Subdivision Great Oak Farms
MLS Listing ID DENC507422
Sold Date 10/02/20
Style Ranch/Rambler
Bedrooms 3
Full Baths 2
HOA Y/N N
Abv Grd Liv Area 1,775
Originating Board BRIGHT
Year Built 1986
Annual Tax Amount $2,597
Tax Year 2019
Lot Size 1.260 Acres
Acres 1.26
Property Description
Visit this home virtually: http://www.vht.com/434096860/IDXS - Total WOW factor & so much more for this all brick ranch in desirable Great Oak Farms! This is the only 1 of 2 custom built homes in the neighborhood. It has EVERYTHING today's buyers are looking for. Updated hardwood floors in living & dining room & hall. Custom kitchen with stainless steel appliances, granite counter tops, formal living & dining room with bow windows, large family room with beautiful stone fireplace, updated carpet & sliders to a magnificent 3 season sunroom(26x14) with tile floor, cedar ceiling, propane heating unit, ceiling fan & new Andersen windows. 2 full bathrooms, 1 completely remodeled with dual shower head, tile flooring & glass doors, 2nd full bath has whirlpool tub. 3 good sized bedrooms & lots of fresh paint. One of the many highlights of this home is the 3 1/2 car garage with 4th garage door to enter from back yard. There is also a HUGE finished basement with pool table & upgraded carpet plus plenty of storage behind finished area. Last is the REFRESHING 5 yr old 32x16 Clark inground pool! This is perfect spot to cool off, unwind & relax! Other notable features: hip roof(2007) with architectural shingles, central vacuum, gutters 1 yr old, hot tub, fenced in yard, long driveway(parking for 10+ cars), main floor laundry, motion sensor lights around exterior & well with water treatment system. This home HAS to be seen to be appreciated! Pride of ownership shines inside & out. This home won't last long!
Location
State DE
County New Castle
Area South Of The Canal (30907)
Zoning NC40
Rooms
Other Rooms Living Room, Dining Room, Primary Bedroom, Bedroom 2, Bedroom 3, Kitchen, Family Room, Sun/Florida Room
Basement Partial
Main Level Bedrooms 3
Interior
Interior Features Ceiling Fan(s), Dining Area, Family Room Off Kitchen, Kitchen - Eat-In, Wood Floors
Hot Water Electric
Heating Heat Pump(s)
Cooling Central A/C
Fireplaces Number 1
Fireplaces Type Gas/Propane, Stone
Equipment Dishwasher, Refrigerator, Stainless Steel Appliances, Water Heater
Fireplace Y
Window Features Bay/Bow
Appliance Dishwasher, Refrigerator, Stainless Steel Appliances, Water Heater
Heat Source Propane - Leased
Laundry Main Floor
Exterior
Exterior Feature Patio(s)
Parking Features Inside Access
Garage Spaces 3.0
Fence Split Rail
Pool In Ground
Water Access N
Roof Type Shingle
Accessibility None
Porch Patio(s)
Attached Garage 3
Total Parking Spaces 3
Garage Y
Building
Story 1
Sewer On Site Septic
Water Well
Architectural Style Ranch/Rambler
Level or Stories 1
Additional Building Above Grade, Below Grade
New Construction N
Schools
School District Appoquinimink
Others
Senior Community No
Tax ID 13-014.30-013
Ownership Fee Simple
SqFt Source Assessor
Acceptable Financing Cash, Conventional, FHA, VA
Listing Terms Cash, Conventional, FHA, VA
Financing Cash,Conventional,FHA,VA
Special Listing Condition Standard
Read Less

Bought with Megan Hyman • Long & Foster Real Estate, Inc.



