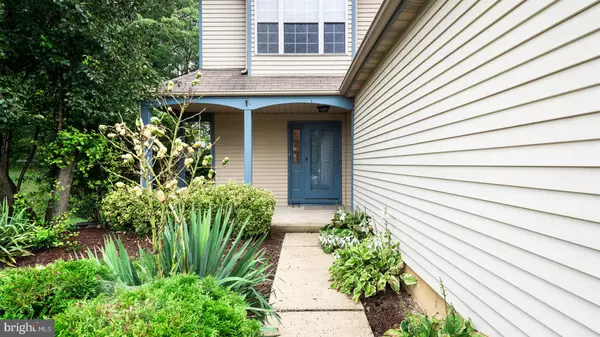For more information regarding the value of a property, please contact us for a free consultation.
29 RAINTREE DR Hamilton, NJ 08690
Want to know what your home might be worth? Contact us for a FREE valuation!

Our team is ready to help you sell your home for the highest possible price ASAP
Key Details
Sold Price $290,000
Property Type Townhouse
Sub Type End of Row/Townhouse
Listing Status Sold
Purchase Type For Sale
Square Footage 1,901 sqft
Price per Sqft $152
Subdivision Ravenscroft
MLS Listing ID NJME300446
Sold Date 12/02/20
Style Colonial
Bedrooms 3
Full Baths 2
Half Baths 1
HOA Fees $144/mo
HOA Y/N Y
Abv Grd Liv Area 1,511
Originating Board BRIGHT
Year Built 1986
Annual Tax Amount $6,801
Tax Year 2019
Lot Size 2,600 Sqft
Acres 0.06
Lot Dimensions 26.00 x 100.00
Property Description
Freshly painted spacious 3BR, 2.5BA end-unit Townhouse in desirable Ravenscroft Community right in the heart of Hamilton! This updated town-home boasts a full finished basement, an attached 1 car garage and an over-sized maintenance-free Trex deck that backs up directly to Veteran's Park for extra privacy. The kitchen features all stainless steel appliances, a wine refrigerator and a large walk-in pantry. Beyond the kitchen is an expansive living room/dining room combination equipped with a wood burning fireplace, perfect for entertaining guests. A half bathroom and a convenient main-floor laundry room complete the first floor. The master bedroom features a large walk-in closet and a double vanity en suite. All bedroom closets have custom closet organizers. The recently renovated finished basement has custom built-in shelving and new wall-to-wall carpeting. Ravenscroft community residents enjoy use of pool, tennis court, tot lots and a clubhouse. Lawn maintenance and snow removal are included in the monthly HOA fee. Centrally located near I-295, 1-95, the NJ Turnpike, Route 130 and the Hamilton Train Station - don't miss out on your opportunity to see this home!
Location
State NJ
County Mercer
Area Hamilton Twp (21103)
Zoning RES
Rooms
Other Rooms Living Room, Primary Bedroom, Bedroom 2, Bedroom 3, Kitchen, Basement
Basement Fully Finished
Interior
Interior Features Built-Ins, Carpet, Ceiling Fan(s), Crown Moldings, Dining Area, Primary Bath(s), Recessed Lighting
Hot Water Electric
Heating Forced Air
Cooling Central A/C, Ceiling Fan(s)
Flooring Carpet, Laminated
Fireplaces Number 1
Equipment Dishwasher, Dryer - Electric, Oven/Range - Electric, Refrigerator, Stainless Steel Appliances, Washer, Water Heater
Appliance Dishwasher, Dryer - Electric, Oven/Range - Electric, Refrigerator, Stainless Steel Appliances, Washer, Water Heater
Heat Source Electric
Laundry Main Floor
Exterior
Exterior Feature Deck(s)
Parking Features Inside Access
Garage Spaces 3.0
Water Access N
Accessibility None
Porch Deck(s)
Attached Garage 1
Total Parking Spaces 3
Garage Y
Building
Lot Description Backs - Parkland, SideYard(s)
Story 2
Sewer Public Sewer
Water Public
Architectural Style Colonial
Level or Stories 2
Additional Building Above Grade, Below Grade
New Construction N
Schools
School District Hamilton Township
Others
HOA Fee Include Common Area Maintenance,Lawn Maintenance,Pool(s)
Senior Community No
Tax ID 03-02169-00369
Ownership Fee Simple
SqFt Source Assessor
Acceptable Financing Cash, Conventional, FHA, VA
Listing Terms Cash, Conventional, FHA, VA
Financing Cash,Conventional,FHA,VA
Special Listing Condition Standard
Read Less

Bought with Sita Philion • Callaway Henderson Sotheby's Int'l-Pennington



