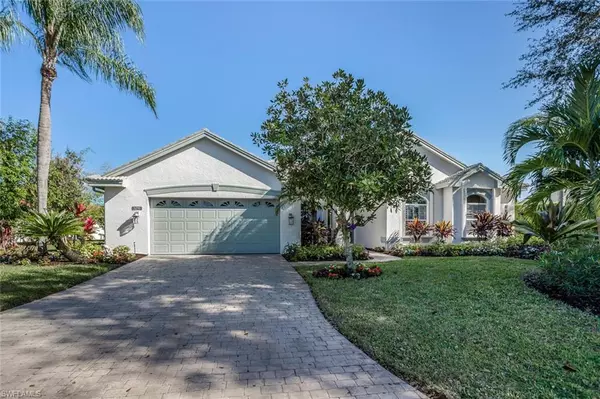For more information regarding the value of a property, please contact us for a free consultation.
11290 Phoenix WAY Naples, FL 34119
Want to know what your home might be worth? Contact us for a FREE valuation!

Our team is ready to help you sell your home for the highest possible price ASAP
Key Details
Sold Price $1,300,000
Property Type Single Family Home
Sub Type Ranch,Single Family Residence
Listing Status Sold
Purchase Type For Sale
Square Footage 2,433 sqft
Price per Sqft $534
Subdivision Longshore Lake
MLS Listing ID 222000516
Sold Date 02/10/22
Bedrooms 4
Full Baths 3
HOA Y/N Yes
Originating Board Naples
Year Built 1996
Annual Tax Amount $6,399
Tax Year 2021
Lot Size 0.300 Acres
Acres 0.3
Property Description
Beautifully remodeled home in Longshore Lake. Just minutes to shopping, restaurants, medical facilities and to SW Florida's sandy, white beaches. Location within this guard-gated community is so near the clubhouse that there is no need for driving to it. Long lake view is apparent as you walk in the front door; unobstructed "picture frame" screen enclosure detracts nothing from this lake exposure. Beautiful sunrises. LED remote pop-up fireplace feature in the family room. Full storm protection, wood floors throughout (except baths), LED lit glass back-splash and a generous island in the kitchen are just a few more of this home's many extras. Home offers a newly installed floating dock, whole house water filter system, Saltwater heated pool and plantation shutters throughout. Spotlessly clean allowing a buyer to close in the morning, move-in that afternoon and entertain that same evening. Put this home on the top of your list to preview.
Location
State FL
County Collier
Area Longshore Lake
Rooms
Bedroom Description First Floor Bedroom,Master BR Ground,Split Bedrooms,Two Master Suites
Dining Room Breakfast Bar, Breakfast Room, Dining - Family
Kitchen Island, Pantry
Interior
Interior Features Built-In Cabinets, Closet Cabinets, Fireplace, Foyer, Laundry Tub, Pantry, Smoke Detectors, Volume Ceiling, Walk-In Closet(s), Window Coverings
Heating Central Electric
Flooring Tile, Wood
Equipment Auto Garage Door, Dishwasher, Disposal, Dryer, Microwave, Refrigerator/Freezer, Reverse Osmosis, Self Cleaning Oven, Washer, Washer/Dryer Hookup, Water Treatment Owned
Furnishings Unfurnished
Fireplace Yes
Window Features Window Coverings
Appliance Dishwasher, Disposal, Dryer, Microwave, Refrigerator/Freezer, Reverse Osmosis, Self Cleaning Oven, Washer, Water Treatment Owned
Heat Source Central Electric
Exterior
Exterior Feature Dock Included, Screened Lanai/Porch
Parking Features Driveway Paved, Attached
Garage Spaces 2.0
Pool Community, Below Ground
Community Features Clubhouse, Pool, Fitness Center, Restaurant, Sidewalks, Street Lights, Tennis Court(s), Gated
Amenities Available Clubhouse, Pool, Fitness Center, Play Area, Restaurant, Sidewalk, Streetlight, Tennis Court(s), Underground Utility
Waterfront Description Lake
View Y/N Yes
View Lake
Roof Type Tile
Street Surface Paved
Total Parking Spaces 2
Garage Yes
Private Pool Yes
Building
Lot Description Irregular Lot
Building Description Concrete Block,Stucco, DSL/Cable Available
Story 1
Water Central
Architectural Style Ranch, Florida, Traditional, Single Family
Level or Stories 1
Structure Type Concrete Block,Stucco
New Construction No
Schools
Elementary Schools Veterans Memorial El
Middle Schools North Naples Middle School
High Schools Gulf Coast High School
Others
Pets Allowed Yes
Senior Community No
Tax ID 56103120006
Ownership Single Family
Security Features Gated Community,Smoke Detector(s)
Read Less

Bought with Premier Sotheby's Int'l Realty



