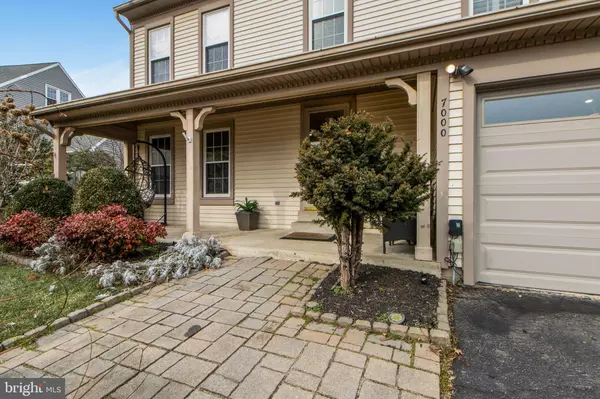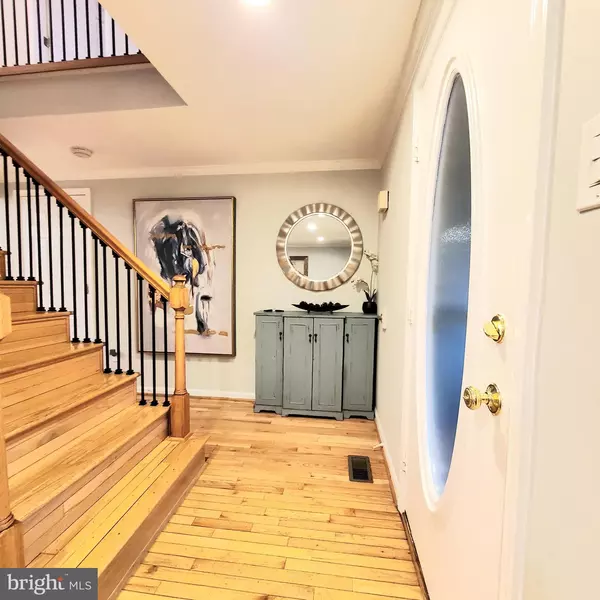For more information regarding the value of a property, please contact us for a free consultation.
7000 DREAMS WAY CT Alexandria, VA 22315
Want to know what your home might be worth? Contact us for a FREE valuation!

Our team is ready to help you sell your home for the highest possible price ASAP
Key Details
Sold Price $875,000
Property Type Single Family Home
Sub Type Detached
Listing Status Sold
Purchase Type For Sale
Square Footage 2,619 sqft
Price per Sqft $334
Subdivision Lake Devereux
MLS Listing ID VAFX2044966
Sold Date 02/23/22
Style Colonial
Bedrooms 6
Full Baths 3
Half Baths 1
HOA Fees $55/mo
HOA Y/N Y
Abv Grd Liv Area 2,619
Originating Board BRIGHT
Year Built 1985
Annual Tax Amount $7,863
Tax Year 2021
Lot Size 7,071 Sqft
Acres 0.16
Property Description
Exquisitely renovated top to bottom dream house located in sought after Lake Devereux community. This house in Cul-de-Sac boosts wood flooring through out, expansive gourmet kitchen w/custom made cabinets to maximize every corner, island w/ Quartz countertops, SS appliances. Family room flows off the kitchen with wood fire place, Panoramic views of the beautiful backyard through the giant sliding doors off kitchen & French doors of dining room. 2nd floor features laundry room, spacious 4 bedrooms, 2 bath. Master suite w/elegant master bath ,HUGE walk-in Closet. 3rd floor showcases the 2 bedroom 1 full bath( 6th bedroom used as a 2nd family room/recreation room). 3rd floor has its own split system for heating and cooling installed in 2019. NEW HVAC installed in 2019, Tankless Hot water tank 2019,sunsetter off dining area deck, galore of upgrades inside & out $$$$ in spectacular landscape. sprinkler system, outdoor lighting, flagstone walkways etc. Basement Half High for storage with 4 feet clearance the entire size of the house. Full size deck in back overlooking passionately cared for garden. Too many details to list...just bring your personal items and move right in and start living! short drive to shops, restaurants, old town and freeways.
Location
State VA
County Fairfax
Zoning 150
Rooms
Other Rooms Living Room, Dining Room, Bedroom 2, Bedroom 3, Bedroom 4, Bedroom 5, Kitchen, Family Room, Basement, Bedroom 1, Bedroom 6
Interior
Hot Water Natural Gas
Heating Forced Air
Cooling Central A/C
Flooring Hardwood
Fireplaces Number 1
Equipment Built-In Microwave, Disposal, ENERGY STAR Clothes Washer, ENERGY STAR Dishwasher, ENERGY STAR Refrigerator, Stainless Steel Appliances, Water Heater - Tankless
Window Features Bay/Bow,Double Hung,Energy Efficient
Appliance Built-In Microwave, Disposal, ENERGY STAR Clothes Washer, ENERGY STAR Dishwasher, ENERGY STAR Refrigerator, Stainless Steel Appliances, Water Heater - Tankless
Heat Source Natural Gas
Exterior
Parking Features Garage - Front Entry, Garage Door Opener
Garage Spaces 2.0
Utilities Available Electric Available, Natural Gas Available
Water Access N
Roof Type Shingle
Accessibility 2+ Access Exits, 32\"+ wide Doors, >84\" Garage Door
Attached Garage 2
Total Parking Spaces 2
Garage Y
Building
Story 4
Foundation Slab
Sewer Public Sewer
Water Public
Architectural Style Colonial
Level or Stories 4
Additional Building Above Grade, Below Grade
Structure Type Dry Wall
New Construction N
Schools
Middle Schools Hayfield Secondary School
High Schools Hayfield
School District Fairfax County Public Schools
Others
Pets Allowed Y
Senior Community No
Tax ID 0912 10 0280
Ownership Fee Simple
SqFt Source Assessor
Acceptable Financing Conventional, FHA, Cash
Listing Terms Conventional, FHA, Cash
Financing Conventional,FHA,Cash
Special Listing Condition Standard
Pets Allowed No Pet Restrictions
Read Less

Bought with Karen M Hall • @home real estate



