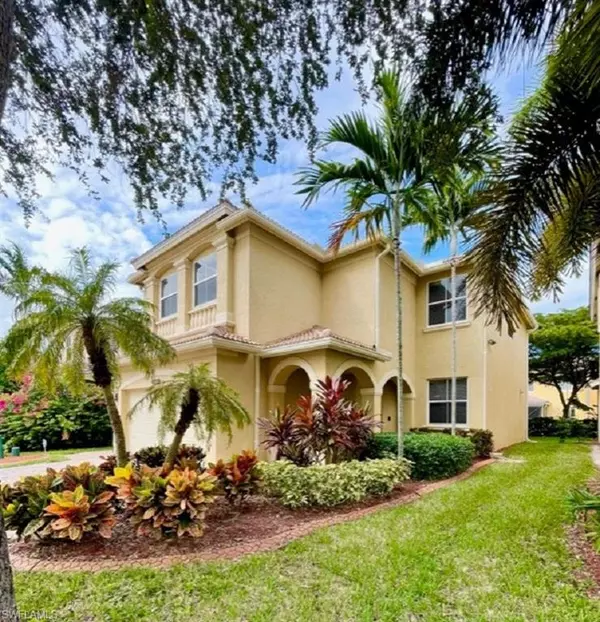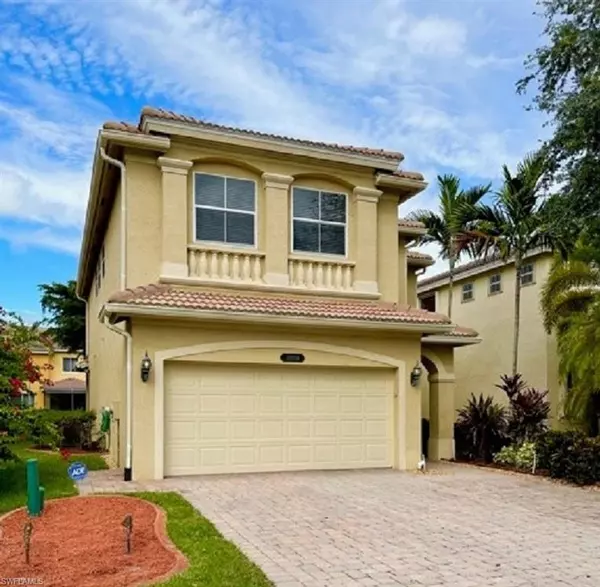For more information regarding the value of a property, please contact us for a free consultation.
10104 Golden Elm DR N Estero, FL 33928
Want to know what your home might be worth? Contact us for a FREE valuation!

Our team is ready to help you sell your home for the highest possible price ASAP
Key Details
Sold Price $489,000
Property Type Single Family Home
Sub Type 2 Story,Single Family Residence
Listing Status Sold
Purchase Type For Sale
Square Footage 2,451 sqft
Price per Sqft $199
Subdivision Copper Oaks
MLS Listing ID 221073634
Sold Date 01/14/22
Bedrooms 4
Full Baths 2
Half Baths 1
HOA Fees $195/qua
HOA Y/N Yes
Originating Board Naples
Year Built 2008
Annual Tax Amount $3,457
Tax Year 2020
Lot Size 4,356 Sqft
Acres 0.1
Property Description
You do not want to miss this beautiful, well-maintained home in a gated community with low HOA! You will love entertaining in the BRAND NEW Chef's kitchen! Beautiful white, dovetail, solid wood cabinets with soft-close doors, lazy susans, Bosch appliances, pot-filler, Zephyr hood - all stainless steel appliances. No expenses were spared! All new freshly painted throughout the inside. Quartz countertops, granite, kitchen pantry, 20" tile, hardwood, crown molding, open concept floor plan, laundry room has wash sink and cabinets. Step into the master suite that offers a large walk-in closet, His and Hers sinks, separate tub, and shower. This magnificent home comes with an extended-width driveway, gutters around the entire home, a great backyard, custom landscaping curbs, motion lighting, and home wired for whole house generator. Enjoy the outdoors in the relaxing screened lanai, perfect for outdoor grilling & relishing the private landscaped view. The community center offers a Swimming Pool, Basketball court, Exercise room, and Park. New school coming just a few minutes away. 5 min. to Coconut Point Shopping and Miromar Outlets, plus close many great restaurants and beaches.
Location
State FL
County Lee
Area Copper Oaks
Zoning RPD
Rooms
Bedroom Description Master BR Upstairs
Dining Room Breakfast Bar, Dining - Living, Eat-in Kitchen
Kitchen Pantry
Interior
Interior Features Built-In Cabinets, Smoke Detectors, Tray Ceiling(s), Volume Ceiling, Walk-In Closet(s), Window Coverings
Heating Central Electric
Flooring Tile, Vinyl, Wood
Equipment Auto Garage Door, Cooktop - Electric, Dishwasher, Disposal, Double Oven, Dryer, Microwave, Pot Filler, Refrigerator/Icemaker, Security System, Self Cleaning Oven, Washer, Washer/Dryer Hookup
Furnishings Unfurnished
Fireplace No
Window Features Window Coverings
Appliance Electric Cooktop, Dishwasher, Disposal, Double Oven, Dryer, Microwave, Pot Filler, Refrigerator/Icemaker, Self Cleaning Oven, Washer
Heat Source Central Electric
Exterior
Exterior Feature Screened Lanai/Porch
Parking Features Driveway Paved, Attached
Garage Spaces 2.0
Pool Community
Community Features Clubhouse, Pool, Fitness Center, Sidewalks, Street Lights, Gated
Amenities Available Basketball Court, Clubhouse, Pool, Fitness Center, Play Area, Sidewalk, Streetlight, Underground Utility
Waterfront Description None
View Y/N Yes
View Landscaped Area
Roof Type Tile
Porch Patio
Total Parking Spaces 2
Garage Yes
Private Pool No
Building
Lot Description Regular
Building Description Concrete Block,Stucco, DSL/Cable Available
Story 2
Water Central
Architectural Style Two Story, Single Family
Level or Stories 2
Structure Type Concrete Block,Stucco
New Construction No
Others
Pets Allowed Limits
Senior Community No
Pet Size 70
Tax ID 26-46-25-E4-3100B.0020
Ownership Single Family
Security Features Security System,Gated Community,Smoke Detector(s)
Num of Pet 3
Read Less

Bought with Swept Away Realty



