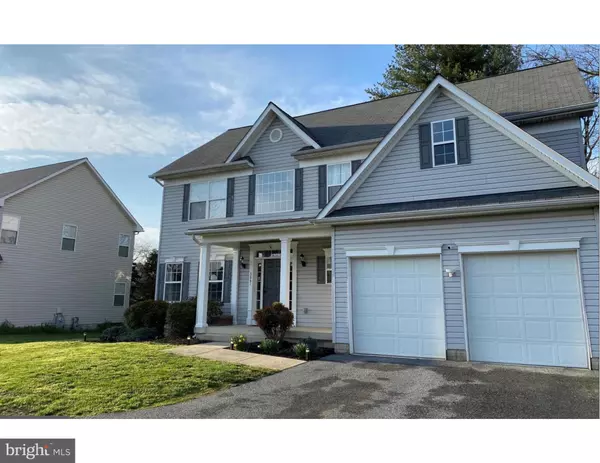For more information regarding the value of a property, please contact us for a free consultation.
5661 OAKLAND MILLS RD Columbia, MD 21045
Want to know what your home might be worth? Contact us for a FREE valuation!

Our team is ready to help you sell your home for the highest possible price ASAP
Key Details
Sold Price $655,000
Property Type Single Family Home
Sub Type Detached
Listing Status Sold
Purchase Type For Sale
Square Footage 3,293 sqft
Price per Sqft $198
Subdivision None Available
MLS Listing ID MDHW2009946
Sold Date 02/17/22
Style Colonial
Bedrooms 4
Full Baths 3
Half Baths 1
HOA Y/N N
Abv Grd Liv Area 2,466
Originating Board BRIGHT
Year Built 2007
Annual Tax Amount $7,684
Tax Year 2020
Lot Size 0.328 Acres
Acres 0.33
Property Description
4 bed 3 and a half bath single family in Columbia M.D HAS NO CPRA OR HOA. It boasts California red oak hardwood on the first floor. That leads into your kitchen with porcelain flooring. The living room is equipped with a ceiling fan and an electric switch gas fireplace. Crown molding in the first floor living room, dining room and front sitting room. Custom wood boxing and chair rails in the living room, front foyer, dining room, and front sitting room. There is a finished basement with a bonus hobby room and a full bathroom. Basement has finished tier seating stage with ceiling mounted electric outlet for projector. Step outside onto your maintenance free TREX deck with LED light posts. Look out to your private backyard with mature growth evergreen tree natural fencing. Inside the carpet has been replaced 3/30/20. Upstairs the bathrooms also showoff porcelain tile. The spacious master has a built in ceiling fan and a jacuzzi tub for relaxing. This home was meticulously cared for. Upgraded extra large stainless steel water heater, upgraded gutter covers, 100 yards from Blandair park extension with the largest playground in the middle Atlantic. Under 2 miles from shopping in two directions.
Location
State MD
County Howard
Zoning R12
Rooms
Basement Full, Rear Entrance, Connecting Stairway, Walkout Stairs
Main Level Bedrooms 4
Interior
Hot Water Electric
Heating Heat Pump(s)
Cooling Central A/C
Fireplaces Number 1
Heat Source Natural Gas
Exterior
Parking Features Other
Garage Spaces 2.0
Water Access N
Accessibility None
Attached Garage 2
Total Parking Spaces 2
Garage Y
Building
Story 3
Foundation Concrete Perimeter
Sewer Public Septic
Water Public
Architectural Style Colonial
Level or Stories 3
Additional Building Above Grade, Below Grade
New Construction N
Schools
School District Howard County Public School System
Others
Pets Allowed Y
Senior Community No
Tax ID 1406581811
Ownership Fee Simple
SqFt Source Assessor
Acceptable Financing Cash, Conventional, FHA, VA
Listing Terms Cash, Conventional, FHA, VA
Financing Cash,Conventional,FHA,VA
Special Listing Condition Standard
Pets Allowed No Pet Restrictions
Read Less

Bought with Allison B Heath • Northrop Realty



