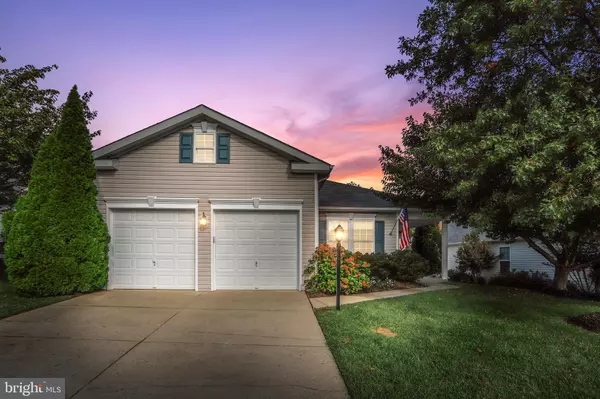For more information regarding the value of a property, please contact us for a free consultation.
17276 FOUR SEASONS DR Dumfries, VA 22025
Want to know what your home might be worth? Contact us for a FREE valuation!

Our team is ready to help you sell your home for the highest possible price ASAP
Key Details
Sold Price $440,000
Property Type Single Family Home
Sub Type Detached
Listing Status Sold
Purchase Type For Sale
Square Footage 2,149 sqft
Price per Sqft $204
Subdivision Four Seasons At Historic Va
MLS Listing ID VAPW505726
Sold Date 10/27/20
Style Contemporary,Colonial
Bedrooms 3
Full Baths 2
HOA Fees $230/mo
HOA Y/N Y
Abv Grd Liv Area 2,149
Originating Board BRIGHT
Year Built 2004
Annual Tax Amount $4,569
Tax Year 2020
Lot Size 7,427 Sqft
Acres 0.17
Property Description
Absolutely spectacular 'One Level Living' at it's BEST!Spacious & bright contemporaryhome features an OPEN 2100+SQFT floorplan with an impressive 2-sided gas fireplace, custom built-ins, 9+ ft extra high ceilings, crown molding, a fabulous Owner's Wing with double walk-in closets, and an en suite SPA Bathroom. This sought-after"Captiva" Model Home has a welcoming covered front porch that welcomes friends and family to step into the contemporary front foyer with a double coat closet. The gracious 17'x14' Living Room extends to the Formal Dining Room - Perfect for elegant entertaining and holiday celebrations! on the other side of the Living Room fireplace, you will find a spacious Family Room with built-ins and a french door leading to the backyard patio. The extended patio has a remote control custom awning to allow you to enjoy your pretty tree-framed backyard in the shade! Stepping back into the home you will find the large and cheery kitchen with a fabulous serving/counter bar plus a bay window Breakfast Room perfect for brunch! The other wing of the home offers 2 additional large Bedrooms with a shared Hall Full Bathroom and a terrific Laundry/Storage Room with extra shelving. The 2-Car Garage has just been professionally finished and offers a bonus LOFT for storage or studio space. The well-planned community offers RESORT amenities that offer something for everyone! Vacation at home and enjoy the gorgeous indoor and outdoor swimming POOLS or spend the day playing tennis/pickleball or practicing your golf game at the putting range. Workout in the private community gym or signup for a fitness class. The impressive Clubhouse has an Event /Party Room for fun community events plus a Library and Billard Game Room. The active lifestyle of Four Seasons is complimented by the outstanding location of the community minutes to I-95, world-class shopping and dining at nearby Potomac Mills, Historic Occoquan, and Stonebridge. For our Commuting and Military families, this close-in location offers several Commuter Express Lots on 234 to DC and The Pentagon, a quick 15-minute drive to Quantico, and a 25-minute drive to Ft Belvoir. This is the relaxed resort-style one level living you have waited to find! Welcome HOME to Four Seasons!
Location
State VA
County Prince William
Zoning PMR
Direction East
Rooms
Other Rooms Living Room, Dining Room, Primary Bedroom, Bedroom 2, Bedroom 3, Kitchen, Family Room, Foyer, Breakfast Room, Laundry, Loft, Bathroom 2, Primary Bathroom
Main Level Bedrooms 3
Interior
Interior Features Breakfast Area, Ceiling Fan(s), Floor Plan - Open, Formal/Separate Dining Room, Kitchen - Eat-In, Pantry, Recessed Lighting, Soaking Tub, Tub Shower, Walk-in Closet(s), Window Treatments, Wood Floors, Family Room Off Kitchen, Crown Moldings, Built-Ins
Hot Water 60+ Gallon Tank, Natural Gas
Heating Energy Star Heating System, Central, Programmable Thermostat
Cooling Energy Star Cooling System, Central A/C, Ceiling Fan(s), Programmable Thermostat
Flooring Hardwood, Carpet, Ceramic Tile
Fireplaces Number 2
Fireplaces Type Double Sided, Fireplace - Glass Doors, Gas/Propane, Mantel(s)
Equipment Built-In Microwave, Dishwasher, Disposal, ENERGY STAR Refrigerator, Oven - Self Cleaning, Dryer - Front Loading, ENERGY STAR Clothes Washer, Icemaker
Fireplace Y
Window Features Bay/Bow,Double Hung,Energy Efficient,Double Pane,Insulated,Low-E
Appliance Built-In Microwave, Dishwasher, Disposal, ENERGY STAR Refrigerator, Oven - Self Cleaning, Dryer - Front Loading, ENERGY STAR Clothes Washer, Icemaker
Heat Source Natural Gas
Laundry Main Floor, Washer In Unit, Dryer In Unit
Exterior
Exterior Feature Patio(s), Porch(es)
Parking Features Garage - Front Entry, Additional Storage Area, Inside Access, Garage Door Opener
Garage Spaces 6.0
Utilities Available Under Ground, Natural Gas Available, Electric Available, Cable TV Available, Phone Available, Sewer Available, Water Available
Amenities Available Swimming Pool, Pool - Indoor, Pool - Outdoor, Billiard Room, Club House, Concierge, Exercise Room, Gated Community, Jog/Walk Path, Meeting Room, Party Room, Tennis Courts, Putting Green, Golf Course Membership Available
Water Access N
View Trees/Woods, Scenic Vista, Garden/Lawn
Roof Type Architectural Shingle
Accessibility Level Entry - Main, Low Pile Carpeting, Grab Bars Mod, 2+ Access Exits
Porch Patio(s), Porch(es)
Attached Garage 2
Total Parking Spaces 6
Garage Y
Building
Lot Description Backs - Open Common Area, Backs to Trees, Landscaping, Premium, Trees/Wooded
Story 1
Sewer Public Sewer
Water Public
Architectural Style Contemporary, Colonial
Level or Stories 1
Additional Building Above Grade, Below Grade
Structure Type 9'+ Ceilings,High,Dry Wall
New Construction N
Schools
Elementary Schools Pattie
Middle Schools Graham Park
High Schools Forest Park
School District Prince William County Public Schools
Others
Pets Allowed Y
HOA Fee Include Common Area Maintenance,Management,Reserve Funds,Road Maintenance,Security Gate,Snow Removal,Trash
Senior Community Yes
Age Restriction 55
Tax ID 8190-90-0599
Ownership Fee Simple
SqFt Source Assessor
Security Features 24 hour security,Security Gate,Smoke Detector
Horse Property N
Special Listing Condition Standard
Pets Allowed Dogs OK, Cats OK
Read Less

Bought with Francisco Barragan • First VA Homes LLC



