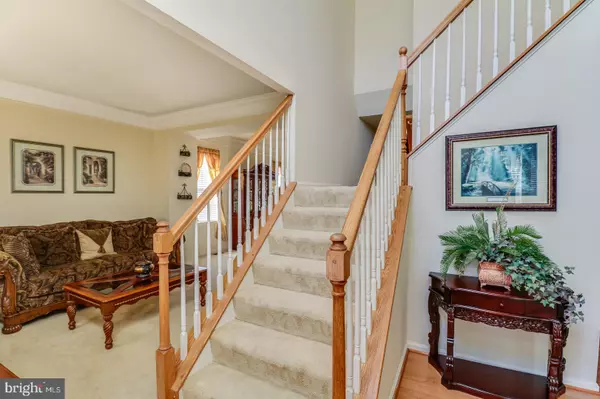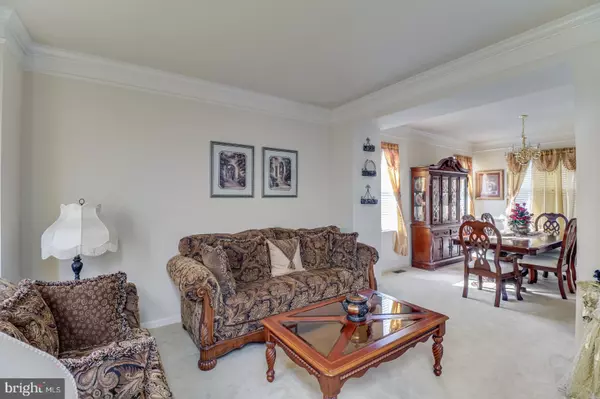For more information regarding the value of a property, please contact us for a free consultation.
45 JUBILEE CT Felton, DE 19943
Want to know what your home might be worth? Contact us for a FREE valuation!

Our team is ready to help you sell your home for the highest possible price ASAP
Key Details
Sold Price $316,000
Property Type Single Family Home
Sub Type Detached
Listing Status Sold
Purchase Type For Sale
Square Footage 2,475 sqft
Price per Sqft $127
Subdivision Hidden Pond
MLS Listing ID DEKT242264
Sold Date 11/06/20
Style Contemporary
Bedrooms 4
Full Baths 2
Half Baths 1
HOA Y/N N
Abv Grd Liv Area 2,475
Originating Board BRIGHT
Year Built 2005
Annual Tax Amount $2,404
Tax Year 2020
Lot Size 10,454 Sqft
Acres 0.24
Property Description
Visit this home virtually: http://www.vht.com/434107518/IDXS - This home is ready for its new owner. Great floor plan for everyday living and entertaining. Formal living and dining rooms have crown molding and located where you don't have to enter unless you choose to. Kitchen, breakfast room area and family room opens up to each other and leads to the 20x10 deck for outdoor entertaining. You will also find a 12 x 10 shed in the rear yard. The office which is just off the foyer gives you privacy. When you go upstairs you will find 4 generous sized bedrooms and 2 full baths. This home has additional electrical outlets. There is cable outlets in all bedrooms. Although the basement isn't finished, it is insulated and plumbed for a 3 piece bathroom waiting for you to finish. Looking at this property will not disappoint.
Location
State DE
County Kent
Area Lake Forest (30804)
Zoning NA
Rooms
Other Rooms Living Room, Dining Room, Bedroom 2, Bedroom 3, Bedroom 4, Kitchen, Family Room, Breakfast Room, Bedroom 1
Basement Full
Interior
Hot Water Electric
Heating Forced Air
Cooling Ceiling Fan(s), Central A/C
Heat Source Natural Gas
Exterior
Parking Features Garage - Front Entry, Garage Door Opener, Inside Access
Garage Spaces 2.0
Water Access N
Accessibility None
Attached Garage 2
Total Parking Spaces 2
Garage Y
Building
Story 2
Sewer Public Sewer
Water Public
Architectural Style Contemporary
Level or Stories 2
Additional Building Above Grade, Below Grade
New Construction N
Schools
School District Lake Forest
Others
Senior Community No
Tax ID 8-07-12903-02-2300-00001
Ownership Fee Simple
SqFt Source Assessor
Special Listing Condition Standard
Read Less

Bought with Melissa Ann Stalczynski • BHHS Fox & Roach - Hockessin



