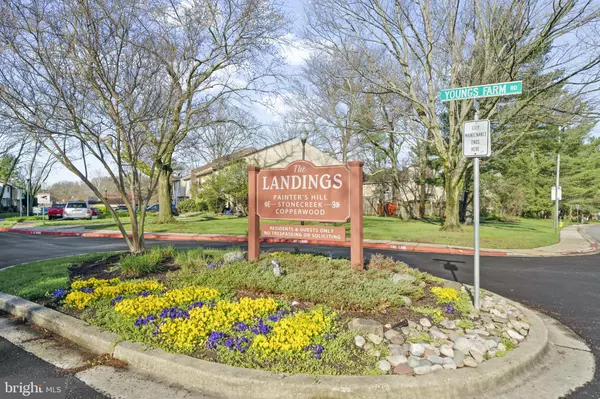For more information regarding the value of a property, please contact us for a free consultation.
4 WINSLOW CT Annapolis, MD 21403
Want to know what your home might be worth? Contact us for a FREE valuation!

Our team is ready to help you sell your home for the highest possible price ASAP
Key Details
Sold Price $335,000
Property Type Townhouse
Sub Type Interior Row/Townhouse
Listing Status Sold
Purchase Type For Sale
Square Footage 1,450 sqft
Price per Sqft $231
Subdivision Painters Hill
MLS Listing ID MDAA2029788
Sold Date 05/23/22
Style Contemporary
Bedrooms 4
Full Baths 3
Half Baths 1
HOA Fees $170/mo
HOA Y/N Y
Abv Grd Liv Area 1,450
Originating Board BRIGHT
Year Built 1980
Annual Tax Amount $3,277
Tax Year 2021
Lot Size 1,237 Sqft
Acres 0.03
Property Description
Desirable CENTRAL ANNAPOLIS LOCATION in The Landing/Painters Hill offering POOL & TENNIS! One of the largest model townhouses in the neighborhood and it has a basement!!!! Relax on the back deck of your new townhouse this spring and summer. HVAC replaced 2014, New windows 2011, Roof 2013. No need to worry about the lawn because HOA takes care of that. This cutie won't last long. Schedule your appointment to see it today.
Community Amenities feature 2 Outdoor Pools, 2 Tennis Courts and Walking Trails. Within Walking to Restaurants and Truxtun Park. Mere minutes to Downtown Annapolis / City Dock / USNA, and Shopping Centers / Annapolis Mall. Close to Major Routes - Rt 50 & 97, for commuting to Washington & Baltimore. Only 20 miles to Fort Meade.
Location
State MD
County Anne Arundel
Zoning RES
Rooms
Other Rooms Primary Bedroom, Bedroom 2, Bedroom 3, Bedroom 4, Kitchen, Family Room, Foyer, In-Law/auPair/Suite, Laundry, Storage Room
Basement Other
Interior
Interior Features Combination Dining/Living, Primary Bath(s), Floor Plan - Open
Hot Water Electric
Heating Heat Pump(s)
Cooling Central A/C
Fireplaces Number 1
Equipment Dryer, ENERGY STAR Dishwasher, Extra Refrigerator/Freezer, Microwave, Oven - Single, Oven/Range - Gas, Refrigerator, Washer, Washer/Dryer Stacked, Water Heater
Fireplace Y
Appliance Dryer, ENERGY STAR Dishwasher, Extra Refrigerator/Freezer, Microwave, Oven - Single, Oven/Range - Gas, Refrigerator, Washer, Washer/Dryer Stacked, Water Heater
Heat Source Electric
Exterior
Amenities Available Pool - Outdoor, Tennis Courts
Water Access N
Roof Type Composite
Accessibility None
Garage N
Building
Story 3
Foundation Slab
Sewer Public Sewer
Water Public
Architectural Style Contemporary
Level or Stories 3
Additional Building Above Grade, Below Grade
New Construction N
Schools
School District Anne Arundel County Public Schools
Others
HOA Fee Include Lawn Care Front,Lawn Care Rear,Other,Pool(s),Snow Removal
Senior Community No
Tax ID 020666190025555
Ownership Fee Simple
SqFt Source Assessor
Special Listing Condition Standard
Read Less

Bought with Kara L. Leddy • Coldwell Banker Realty



