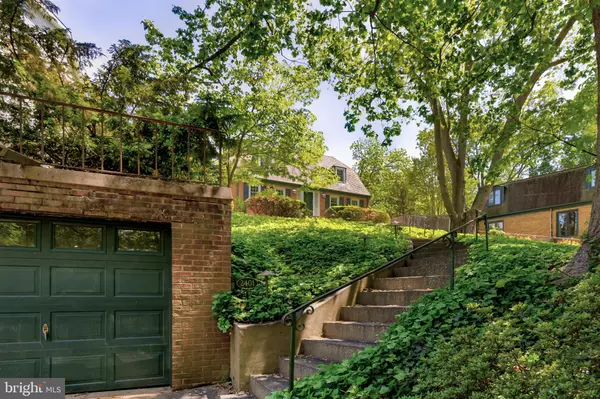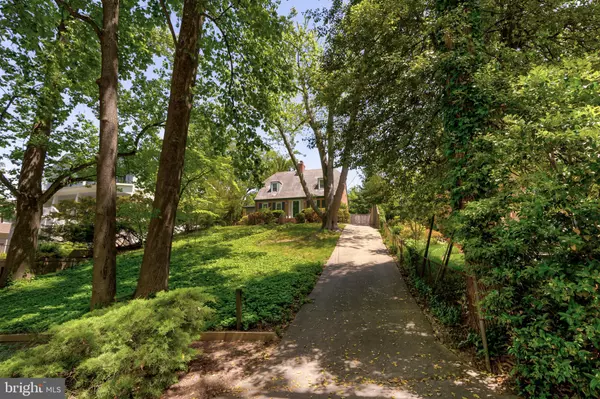For more information regarding the value of a property, please contact us for a free consultation.
2401 N VERNON ST Arlington, VA 22207
Want to know what your home might be worth? Contact us for a FREE valuation!

Our team is ready to help you sell your home for the highest possible price ASAP
Key Details
Sold Price $899,000
Property Type Single Family Home
Sub Type Detached
Listing Status Sold
Purchase Type For Sale
Square Footage 1,592 sqft
Price per Sqft $564
Subdivision Lee Heights
MLS Listing ID VAAR160724
Sold Date 08/03/20
Style Cape Cod
Bedrooms 2
Full Baths 2
HOA Y/N N
Abv Grd Liv Area 1,592
Originating Board BRIGHT
Year Built 1950
Annual Tax Amount $9,611
Tax Year 2020
Lot Size 0.294 Acres
Acres 0.29
Property Description
Enjoy the best of Arlington living in a neighborhood community that is easily accessible to DC, Rosslyn, Pentagon, National Landing and points west such as McLean, Tysons Corner and Reston. Rare opportunity at this price point (listed below 2020 tax assessment) to own and live on almost 1/3rd an acre in the highly sought-after Lee Heights area of N. Arlington. This charming Cape Cod-style home is located in a wonderful, quiet neighborhood surrounded by $1.5M - $2M+ homes. Renovate the existing footprint of the house for your specific needs/style or expand the interior space by adding onto the back of the home. This large lot (12,800 SF) also offers the opportunity to create your dream home from the ground up. Beautiful hardwood floors throughout the main level. Large living room with a gas burning fireplace and access to the sunroom. Kitchen features a peaceful view of the private backyard and large deck area for entertaining. Main level front room can either be used as a bedroom (with easy access to the main level bath across the hall) or an additional living/dining space. Carpet in the two upper level bedrooms (hardwoods under the carpet). A second full bathroom resides upstairs. Full basement, garage parking & plenty of off-street parking. Fix it up or tear it down. This home is waiting for you to make it yours! Property is being sold as-is . See Plat online. Floor plans available.
Location
State VA
County Arlington
Zoning R-8
Rooms
Other Rooms Living Room, Dining Room, Bedroom 2, Kitchen, Bedroom 1, Sun/Florida Room, Laundry, Office, Storage Room, Bathroom 1, Hobby Room, Full Bath
Basement Fully Finished, Connecting Stairway
Interior
Interior Features Floor Plan - Traditional, Ceiling Fan(s), Wood Floors
Hot Water Natural Gas
Heating Forced Air
Cooling Central A/C
Flooring Hardwood, Carpet, Tile/Brick
Fireplaces Number 1
Heat Source Natural Gas
Laundry Basement
Exterior
Exterior Feature Deck(s)
Parking Features Covered Parking, Other
Garage Spaces 6.0
Fence Fully
Water Access N
Accessibility None
Porch Deck(s)
Total Parking Spaces 6
Garage Y
Building
Story 3
Sewer Public Sewer
Water Public
Architectural Style Cape Cod
Level or Stories 3
Additional Building Above Grade, Below Grade
New Construction N
Schools
Elementary Schools Taylor
Middle Schools Williamsburg
High Schools Yorktown
School District Arlington County Public Schools
Others
Senior Community No
Tax ID 05-004-008
Ownership Fee Simple
SqFt Source Assessor
Acceptable Financing Cash, Conventional, VA
Listing Terms Cash, Conventional, VA
Financing Cash,Conventional,VA
Special Listing Condition Standard
Read Less

Bought with James P Andors • Keller Williams Realty



