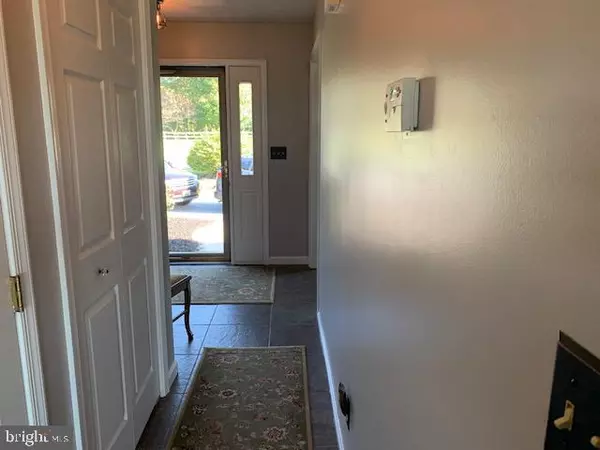For more information regarding the value of a property, please contact us for a free consultation.
539 ROCK CHURCH RD Elkton, MD 21921
Want to know what your home might be worth? Contact us for a FREE valuation!

Our team is ready to help you sell your home for the highest possible price ASAP
Key Details
Sold Price $599,000
Property Type Single Family Home
Sub Type Detached
Listing Status Sold
Purchase Type For Sale
Square Footage 3,120 sqft
Price per Sqft $191
Subdivision Fairhill/Non-Develop
MLS Listing ID MDCC170366
Sold Date 10/29/20
Style Traditional
Bedrooms 5
Full Baths 3
Half Baths 1
HOA Y/N N
Abv Grd Liv Area 3,120
Originating Board BRIGHT
Year Built 1994
Annual Tax Amount $4,733
Tax Year 2019
Lot Size 8.850 Acres
Acres 8.85
Property Description
Super clean, spacious home on almost 9 acres 1.2 miles from The Fair Hill Training Center entrance. You and your horses will love it! There is a separate main floor bedroom, bath and living room with its own entrance. This would make great space for in-law, au pair, or employees. The paddocks are board fenced, nicely spaced and offer flexibility as to size and use. There is ample room to add a ring, an indoor arena or a large barn. The new 5 Star Fair Hill Equestrian Center is "right around the corner". There is an existing 3 stall barn with running water and electricity and run in sheds plus a storage shed. The home was custom built. The room sizes are generous and the kitchen is a cook's delight. The in-law suite is separated from the main house kitchen by a large laundry room with closet and powder room. Wonderful location: 5 miles from Newark DE with the University of Delaware, and lots of restaurants, almost on the PA line, making it a short trip to Kennett Square, Longwood Gardens, The Brandywine River Museum and on up to Philadelphia or Wilmington DE. The Chesapeake Bay and the rivers leading to it are a half hour away. Easy access to I-95 is another plus.
Location
State MD
County Cecil
Zoning RR
Direction East
Rooms
Other Rooms Living Room, Dining Room, Primary Bedroom, Bedroom 3, Bedroom 4, Bedroom 5, Kitchen, Family Room, In-Law/auPair/Suite, Laundry, Bathroom 2, Bathroom 3, Primary Bathroom, Half Bath
Basement Unfinished, Walkout Stairs, Windows
Main Level Bedrooms 1
Interior
Interior Features Entry Level Bedroom, Attic, Ceiling Fan(s), Crown Moldings, Family Room Off Kitchen, Floor Plan - Traditional, Kitchen - Eat-In, Kitchen - Island, Pantry, Tub Shower, Walk-in Closet(s)
Hot Water Propane
Heating Forced Air
Cooling Central A/C
Flooring Hardwood, Ceramic Tile, Carpet, Vinyl
Equipment Dishwasher, Water Heater, Oven/Range - Gas, Range Hood, Refrigerator, Washer, Dryer
Furnishings No
Fireplace N
Window Features Bay/Bow
Appliance Dishwasher, Water Heater, Oven/Range - Gas, Range Hood, Refrigerator, Washer, Dryer
Heat Source Propane - Leased
Laundry Main Floor
Exterior
Exterior Feature Deck(s)
Garage Spaces 10.0
Fence Board, Fully
Utilities Available Propane, Under Ground
Water Access N
Roof Type Architectural Shingle
Accessibility None
Porch Deck(s)
Total Parking Spaces 10
Garage N
Building
Lot Description Front Yard, Rear Yard, SideYard(s)
Story 2
Foundation Block
Sewer Community Septic Tank, Private Septic Tank
Water Well
Architectural Style Traditional
Level or Stories 2
Additional Building Above Grade, Below Grade
Structure Type Dry Wall
New Construction N
Schools
Elementary Schools Kenmore
Middle Schools Cherry Hill
High Schools Rising Sun
School District Cecil County Public Schools
Others
Pets Allowed Y
Senior Community No
Tax ID 0804033361
Ownership Fee Simple
SqFt Source Assessor
Acceptable Financing Cash, Conventional, VA
Horse Property Y
Horse Feature Paddock, Stable(s)
Listing Terms Cash, Conventional, VA
Financing Cash,Conventional,VA
Special Listing Condition Standard
Pets Allowed No Pet Restrictions
Read Less

Bought with A John Price • Patterson Price Real Estate, LLC



